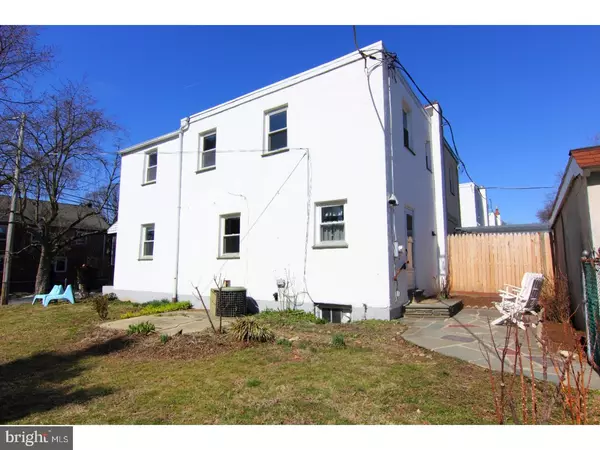For more information regarding the value of a property, please contact us for a free consultation.
2701 SAINT MARYS RD Ardmore, PA 19003
Want to know what your home might be worth? Contact us for a FREE valuation!

Our team is ready to help you sell your home for the highest possible price ASAP
Key Details
Sold Price $279,000
Property Type Single Family Home
Sub Type Twin/Semi-Detached
Listing Status Sold
Purchase Type For Sale
Square Footage 1,120 sqft
Price per Sqft $249
Subdivision None Available
MLS Listing ID 1000285486
Sold Date 05/01/18
Style Straight Thru
Bedrooms 3
Full Baths 1
HOA Y/N N
Abv Grd Liv Area 1,120
Originating Board TREND
Year Built 1945
Annual Tax Amount $4,801
Tax Year 2018
Lot Size 2,439 Sqft
Acres 0.06
Lot Dimensions 36X100
Property Description
Ardmore is known for the quality of life derived from a strong sense of community, parks, trails, excellent restaurants, unique shops from toy stores to old school hardware stores, live music venues, one of the nations top micro-breweries, and walk-ability to local and regional transit. What can be hard to find in a local home is yard space, and this Ardmore corner property has not one but two large fenced yards plus a detached garage and private driveway. Walk out your door and at one end of the street you'll find the Blue Ribbon Elementary School, Chestnutwold, with an active parent community, thriving students, playgrounds, basketball courts and a local ball field. Walk the other direction and you're a block away from Carlino's Italian Grocery, The "Big" club, Sam's Brick Oven Pizza, Marones Restaurant the classic Joyce's Salon. THE HOME: The front entrance features a welcoming screened porch and steps into the open concept first floor living space. The bright living room steps through a formal dining space to a butcher block bar top peninsula and galley kitchen. Through the kitchen you walk down to a real bonus, a finished basement space that can be used for entertaining or as a rec-room/family room! Upstairs you find three bright bedrooms that all look out to views of trees and the yard below. Open the backdoor and indoor living extends to the large outside fenced yard. Relax on the flagstone patio, enjoy the flower garden, BBQ and dine Al fresco. This enclosed yard is a perfect place for young ones, dogs, family and friends. The additional backyard is sun filled and use to be one of the top gardens in Ardmore. You have plenty of space for an additional patio, fire pit, garden, or just a peaceful place to relax as you enjoy the view of one of Ardmore's oldest trees. Central Air, gas heating and cooking, the personal driveway and garage space are additional features that round out this lovely home. Come join the neighborhood!
Location
State PA
County Delaware
Area Haverford Twp (10422)
Zoning RES
Rooms
Other Rooms Living Room, Dining Room, Primary Bedroom, Bedroom 2, Kitchen, Bedroom 1, Attic
Basement Full, Unfinished
Interior
Interior Features Kitchen - Island, Ceiling Fan(s), Breakfast Area
Hot Water Natural Gas
Heating Oil, Forced Air
Cooling Central A/C
Flooring Wood
Equipment Oven - Self Cleaning
Fireplace N
Appliance Oven - Self Cleaning
Heat Source Oil
Laundry Basement
Exterior
Garage Spaces 2.0
Water Access N
Roof Type Flat,Pitched,Shingle
Accessibility None
Total Parking Spaces 2
Garage Y
Building
Lot Description Front Yard, Rear Yard, SideYard(s)
Story 2
Sewer Public Sewer
Water Public
Architectural Style Straight Thru
Level or Stories 2
Additional Building Above Grade
New Construction N
Schools
Elementary Schools Chestnutwold
Middle Schools Haverford
High Schools Haverford Senior
School District Haverford Township
Others
Senior Community No
Tax ID 22-06-01866-00
Ownership Fee Simple
Acceptable Financing Conventional, VA, FHA 203(b)
Listing Terms Conventional, VA, FHA 203(b)
Financing Conventional,VA,FHA 203(b)
Read Less

Bought with Brehane Brigit Dillon • Houwzer, LLC



