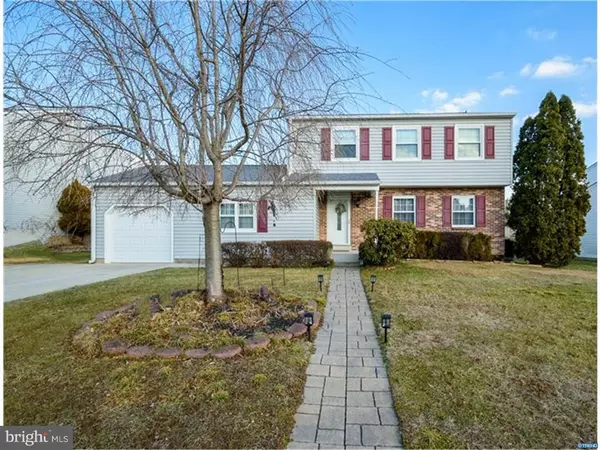For more information regarding the value of a property, please contact us for a free consultation.
21 DAVIS DR Newark, DE 19702
Want to know what your home might be worth? Contact us for a FREE valuation!

Our team is ready to help you sell your home for the highest possible price ASAP
Key Details
Sold Price $269,000
Property Type Single Family Home
Sub Type Detached
Listing Status Sold
Purchase Type For Sale
Subdivision Salem Woods
MLS Listing ID 1000132550
Sold Date 03/29/18
Style Colonial
Bedrooms 3
Full Baths 1
Half Baths 1
HOA Fees $6/ann
HOA Y/N Y
Originating Board TREND
Year Built 1989
Annual Tax Amount $2,722
Tax Year 2017
Lot Size 8,276 Sqft
Acres 0.19
Lot Dimensions 114X85
Property Description
Back on Market, Showings begin 2/26 at 1pm. Exceptional Value ! Original owners have kept up with the trends and updated most of the house !...HVAC system, Roof, Siding & Wrap, Windows, Concrete Double Drive-Way, Doors, Kitchen & Bath ! All rooms are a good size if not greater and the master bedroom has a dressing area and 3 closets ! The large full bath boosts a whirlpool tub, ceramic tile, double vanity and plenty of storage space. Other features include: Crown Molding, Gorgeous 3/4 inch Hardwood Floors, Finished Basement with an Office, Deck conveniently located off the kitchen, Sunsational 4-Season addition off the family room, Garage Access to House, and a 16 x 32 Backyard Paradise In-Ground Pool (New Pump 2017 & the liner has been replaced) ! Everything you need is here and it's a great house for entertaining anytime of year ! Don't Delay, Inquire Today!
Location
State DE
County New Castle
Area Newark/Glasgow (30905)
Zoning NCPUD
Rooms
Other Rooms Living Room, Dining Room, Primary Bedroom, Bedroom 2, Kitchen, Family Room, Bedroom 1, Laundry, Other, Attic
Basement Full
Interior
Interior Features Butlers Pantry, Ceiling Fan(s), WhirlPool/HotTub, Kitchen - Eat-In
Hot Water Electric
Heating Heat Pump - Electric BackUp, Forced Air
Cooling Central A/C
Flooring Wood, Fully Carpeted, Vinyl
Equipment Oven - Self Cleaning, Dishwasher, Disposal
Fireplace N
Window Features Energy Efficient
Appliance Oven - Self Cleaning, Dishwasher, Disposal
Laundry Basement
Exterior
Exterior Feature Deck(s)
Parking Features Inside Access, Garage Door Opener
Garage Spaces 4.0
Fence Other
Pool In Ground
Utilities Available Cable TV
Water Access N
Roof Type Shingle
Accessibility None
Porch Deck(s)
Attached Garage 1
Total Parking Spaces 4
Garage Y
Building
Lot Description Flag
Story 2
Foundation Concrete Perimeter
Sewer Public Sewer
Water Public
Architectural Style Colonial
Level or Stories 2
New Construction N
Schools
School District Christina
Others
HOA Fee Include Common Area Maintenance,Snow Removal
Senior Community No
Tax ID 0904110207
Ownership Fee Simple
Security Features Security System
Acceptable Financing Conventional, VA, FHA 203(b)
Listing Terms Conventional, VA, FHA 203(b)
Financing Conventional,VA,FHA 203(b)
Read Less

Bought with Christopher Rapposelli • RE/MAX 1st Choice - Middletown



