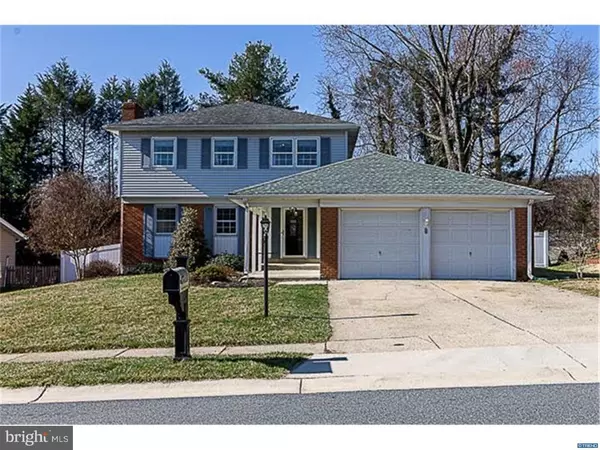For more information regarding the value of a property, please contact us for a free consultation.
28 ARONIMINK DR Newark, DE 19711
Want to know what your home might be worth? Contact us for a FREE valuation!

Our team is ready to help you sell your home for the highest possible price ASAP
Key Details
Sold Price $325,000
Property Type Single Family Home
Sub Type Detached
Listing Status Sold
Purchase Type For Sale
Square Footage 2,363 sqft
Price per Sqft $137
Subdivision Chapel Hill
MLS Listing ID 1000226574
Sold Date 03/30/18
Style Colonial
Bedrooms 4
Full Baths 2
Half Baths 1
HOA Fees $2/ann
HOA Y/N Y
Abv Grd Liv Area 2,075
Originating Board TREND
Year Built 1967
Annual Tax Amount $2,855
Tax Year 2017
Lot Size 10,019 Sqft
Acres 0.23
Lot Dimensions 80 X 125
Property Description
Don't miss this incredible opportunity to be in the desirable and convenient CHAPEL HILL! This home has been well maintained and has been updated where it matters most! The heart of the home is a bright and open kitchen, featuring newer dishwasher, gas range & a designer tile backsplash. A unique greenhouse window over the kitchen sink provides the perfect view to the flat, open, fully fenced-in and usable back yard. The huge family room has a cathedral ceiling with ceiling fan and doors to the back yard. For bonus space, you'll find a partially finished basement, completed in 2015! Boasting hardwood flooring throughout many areas and upgraded tile in the master bathroom, this property is well cared for and easy to maintain. This beautiful home welcomes you with a deep front porch and beautiful curb appeal. Within walking distance to the Elementary School and close to University of Delaware, I-95, shopping and recreation.
Location
State DE
County New Castle
Area Newark/Glasgow (30905)
Zoning NC10
Direction East
Rooms
Other Rooms Living Room, Dining Room, Primary Bedroom, Bedroom 2, Bedroom 3, Kitchen, Family Room, Bedroom 1, Laundry, Other, Attic
Basement Full
Interior
Interior Features Primary Bath(s), Kitchen - Island, Ceiling Fan(s)
Hot Water Electric
Heating Gas, Forced Air
Cooling Central A/C
Flooring Wood, Fully Carpeted, Vinyl, Tile/Brick
Fireplaces Number 1
Fireplaces Type Brick
Equipment Built-In Range, Oven - Self Cleaning, Dishwasher, Refrigerator, Disposal, Built-In Microwave
Fireplace Y
Appliance Built-In Range, Oven - Self Cleaning, Dishwasher, Refrigerator, Disposal, Built-In Microwave
Heat Source Natural Gas
Laundry Main Floor
Exterior
Exterior Feature Deck(s)
Garage Spaces 5.0
Water Access N
Roof Type Pitched,Shingle
Accessibility None
Porch Deck(s)
Attached Garage 2
Total Parking Spaces 5
Garage Y
Building
Lot Description Front Yard, Rear Yard, SideYard(s)
Story 2
Foundation Brick/Mortar
Sewer Public Sewer
Water Public
Architectural Style Colonial
Level or Stories 2
Additional Building Above Grade, Below Grade
Structure Type High
New Construction N
Schools
Elementary Schools Maclary
Middle Schools Shue-Medill
High Schools Newark
School District Christina
Others
HOA Fee Include Common Area Maintenance
Senior Community No
Tax ID 080532004
Ownership Fee Simple
Read Less

Bought with Kelly A Spinelli • Patterson-Schwartz-Hockessin



