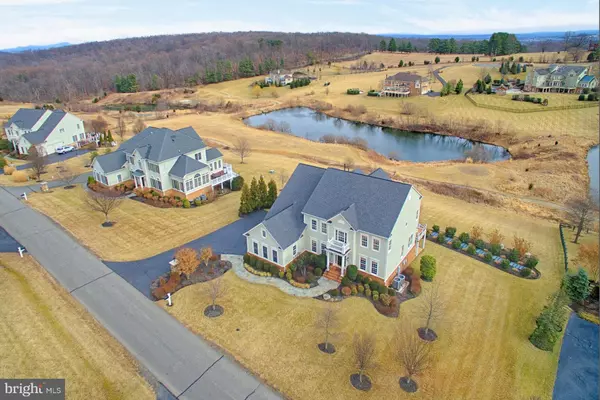For more information regarding the value of a property, please contact us for a free consultation.
17244 CANNONADE DR Leesburg, VA 20176
Want to know what your home might be worth? Contact us for a FREE valuation!

Our team is ready to help you sell your home for the highest possible price ASAP
Key Details
Sold Price $920,000
Property Type Single Family Home
Sub Type Detached
Listing Status Sold
Purchase Type For Sale
Square Footage 6,232 sqft
Price per Sqft $147
Subdivision Beacon Hill
MLS Listing ID 1005916977
Sold Date 03/28/18
Style Traditional
Bedrooms 5
Full Baths 4
Half Baths 1
HOA Fees $165/mo
HOA Y/N Y
Abv Grd Liv Area 4,432
Originating Board MRIS
Year Built 2003
Annual Tax Amount $8,348
Tax Year 2017
Lot Size 0.830 Acres
Acres 0.83
Property Description
Meticulously maintained in Beacon Hill. This 6200 SF home is perched on 1 acre and overlooks three ponds. With South-East exposure, this light filled open floor plan will impress. Gourmet kitchen with all new appliances, Elevator, 5 bedrooms, Family room w/fireplace, first floor office/library. Huge walk in pantry. Elegantly finished Walk-out lower level with bar area. Dream Deck w/views !
Location
State VA
County Loudoun
Rooms
Other Rooms Living Room, Dining Room, Primary Bedroom, Bedroom 2, Bedroom 3, Bedroom 4, Bedroom 5, Kitchen, Game Room, Family Room, Foyer, Bedroom 1, Study, Laundry
Basement Rear Entrance, Sump Pump, Fully Finished, Walkout Level
Interior
Interior Features Kitchen - Gourmet, Breakfast Area, Built-Ins, Chair Railings, Upgraded Countertops, Crown Moldings, Elevator, Double/Dual Staircase, Wood Floors, Floor Plan - Open
Hot Water 60+ Gallon Tank, Bottled Gas
Heating Heat Pump(s), Floor Furnace, Zoned
Cooling Central A/C, Heat Pump(s)
Fireplaces Number 1
Equipment Central Vacuum, Cooktop - Down Draft, Dishwasher, Disposal, Dryer, Humidifier, Icemaker, Microwave, Oven - Double, Refrigerator, Washer, Water Heater
Fireplace Y
Appliance Central Vacuum, Cooktop - Down Draft, Dishwasher, Disposal, Dryer, Humidifier, Icemaker, Microwave, Oven - Double, Refrigerator, Washer, Water Heater
Heat Source Bottled Gas/Propane
Exterior
Exterior Feature Deck(s)
Parking Features Garage - Side Entry
Amenities Available Bike Trail, Jog/Walk Path
Waterfront Description None
View Y/N Y
Water Access N
Water Access Desc Fishing Allowed
View Water
Roof Type Asphalt
Accessibility Elevator, Grab Bars Mod, Other Bath Mod
Porch Deck(s)
Garage N
Private Pool N
Building
Lot Description Premium, Landscaping, Open
Story 3+
Sewer Septic Exists
Water Community
Architectural Style Traditional
Level or Stories 3+
Additional Building Above Grade, Below Grade
New Construction N
Schools
School District Loudoun County Public Schools
Others
Senior Community No
Tax ID 269471644000
Ownership Fee Simple
Security Features Main Entrance Lock,Smoke Detector,Security System
Special Listing Condition Standard
Read Less

Bought with Barbara B Mitu • Pearson Smith Realty, LLC



