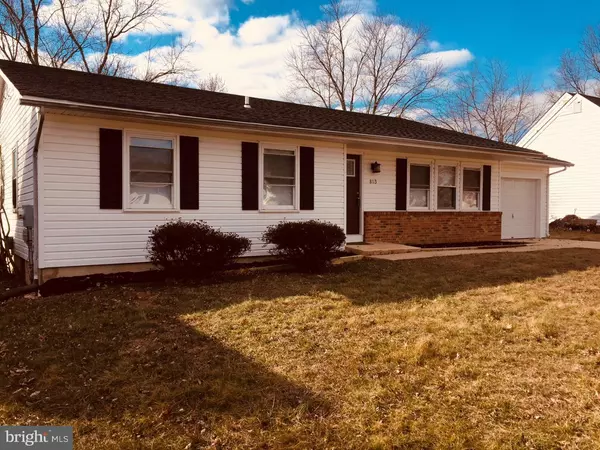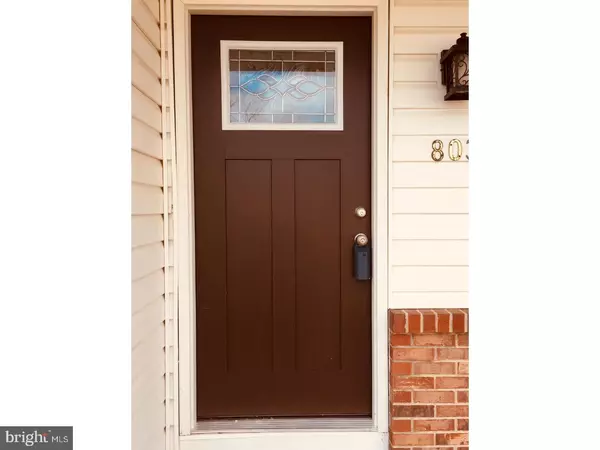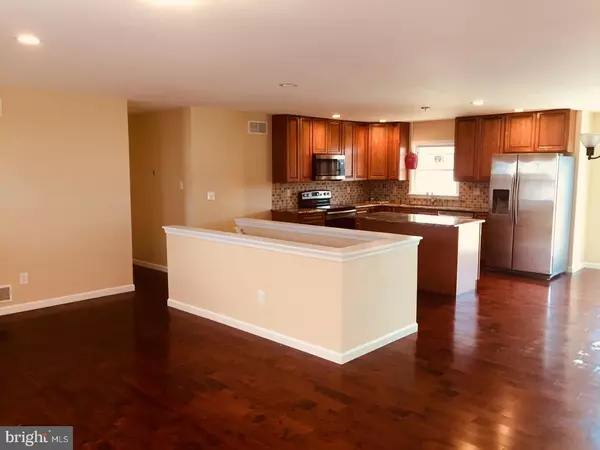For more information regarding the value of a property, please contact us for a free consultation.
803 BRENNEN DR Newark, DE 19713
Want to know what your home might be worth? Contact us for a FREE valuation!

Our team is ready to help you sell your home for the highest possible price ASAP
Key Details
Sold Price $249,900
Property Type Single Family Home
Sub Type Detached
Listing Status Sold
Purchase Type For Sale
Square Footage 1,350 sqft
Price per Sqft $185
Subdivision Newark Oaks
MLS Listing ID 1005921381
Sold Date 03/16/18
Style Ranch/Rambler
Bedrooms 3
Full Baths 2
HOA Y/N N
Abv Grd Liv Area 1,350
Originating Board TREND
Year Built 1977
Annual Tax Amount $1,733
Tax Year 2017
Lot Size 7,841 Sqft
Acres 0.18
Lot Dimensions 70X113
Property Description
Newly updated Ranch near park. This home includes 3 Bedroom and 2 full baths with an open concept floor plan with Great Room, Dining area and large kitchen! Fully Finished Basement! Great no maintenance one story living and laundry on main level. Includes open porch and rear deck with access to back yard Updates includes: New Hot water heater. New kitchen with 42" Cabinets, Granite Counter tops, Stainless steel appliances including side by side refrigerator, dishwasher, range & microwave. New hardwood floors and carpeting, all new interior and exterior doors. New tile bathrooms with new fixtures. Plus one car garage. Move in Ready!
Location
State DE
County New Castle
Area Newark/Glasgow (30905)
Zoning NC6.5
Rooms
Other Rooms Living Room, Primary Bedroom, Bedroom 2, Kitchen, Family Room, Bedroom 1
Basement Full, Fully Finished
Interior
Hot Water Electric
Heating Heat Pump - Electric BackUp, Forced Air
Cooling Central A/C
Fireplace N
Laundry Main Floor
Exterior
Garage Spaces 3.0
Water Access N
Accessibility None
Attached Garage 1
Total Parking Spaces 3
Garage Y
Building
Story 1
Sewer Public Sewer
Water Public
Architectural Style Ranch/Rambler
Level or Stories 1
Additional Building Above Grade
New Construction N
Schools
School District Christina
Others
Senior Community No
Tax ID 09-022.30-456
Ownership Fee Simple
Acceptable Financing Conventional, VA, FHA 203(b)
Listing Terms Conventional, VA, FHA 203(b)
Financing Conventional,VA,FHA 203(b)
Read Less

Bought with Elizabeth A Page-Kramer • Empower Real Estate, LLC



