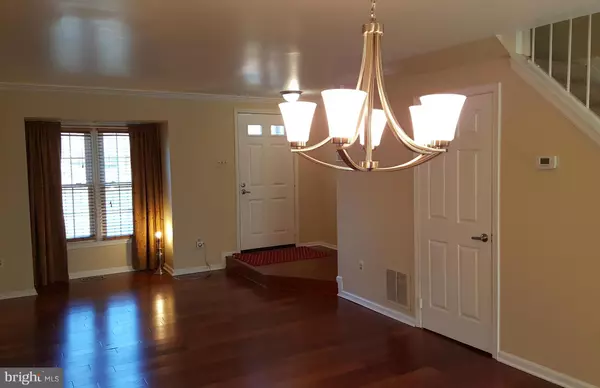For more information regarding the value of a property, please contact us for a free consultation.
8903 ROSEWOOD WAY Jessup, MD 20794
Want to know what your home might be worth? Contact us for a FREE valuation!

Our team is ready to help you sell your home for the highest possible price ASAP
Key Details
Sold Price $237,000
Property Type Townhouse
Sub Type Row/Townhouse
Listing Status Sold
Purchase Type For Sale
Square Footage 1,088 sqft
Price per Sqft $217
Subdivision Aspenwood
MLS Listing ID 1003923823
Sold Date 04/29/16
Style Traditional
Bedrooms 2
Full Baths 2
HOA Fees $56/mo
HOA Y/N Y
Abv Grd Liv Area 1,088
Originating Board MRIS
Year Built 1987
Annual Tax Amount $3,401
Tax Year 2015
Lot Size 1,481 Sqft
Acres 0.03
Property Description
Your home search is over!! Gorgeous 2 bed/2 bath townhome. Very well maintained with upgraded kitchen to include stainless steel & black appliances, hardwood on main level, new carpet, recessed lighting, freshly painted, alarm system, and nice deck for sitting out on warm evenings. Conveniently located near Ft. Meade, NSA with easy access to main road and shopping areas.
Location
State MD
County Howard
Zoning RSA8
Rooms
Basement Outside Entrance, Connecting Stairway, Fully Finished, Heated, Improved
Interior
Interior Features Kitchen - Island, Master Bath(s), Upgraded Countertops, Window Treatments, Wood Floors
Hot Water Electric
Heating Heat Pump(s)
Cooling Central A/C
Equipment Dishwasher, Disposal, Dryer, ENERGY STAR Clothes Washer, Icemaker, Microwave, Oven - Self Cleaning, Refrigerator, Water Heater, Stove, Oven/Range - Electric
Fireplace N
Window Features Bay/Bow,Double Pane,Insulated
Appliance Dishwasher, Disposal, Dryer, ENERGY STAR Clothes Washer, Icemaker, Microwave, Oven - Self Cleaning, Refrigerator, Water Heater, Stove, Oven/Range - Electric
Heat Source Electric
Exterior
Water Access N
Accessibility None
Garage N
Private Pool N
Building
Story 3+
Sewer Public Sewer
Water Public
Architectural Style Traditional
Level or Stories 3+
Additional Building Above Grade
Structure Type Dry Wall
New Construction N
Schools
Elementary Schools Bollman Bridge
Middle Schools Patuxent Valley
High Schools Hammond
School District Howard County Public School System
Others
Senior Community No
Tax ID 1406495532
Ownership Fee Simple
Special Listing Condition Standard
Read Less

Bought with Juanita Matthews • Keller Williams Realty Centre
GET MORE INFORMATION




