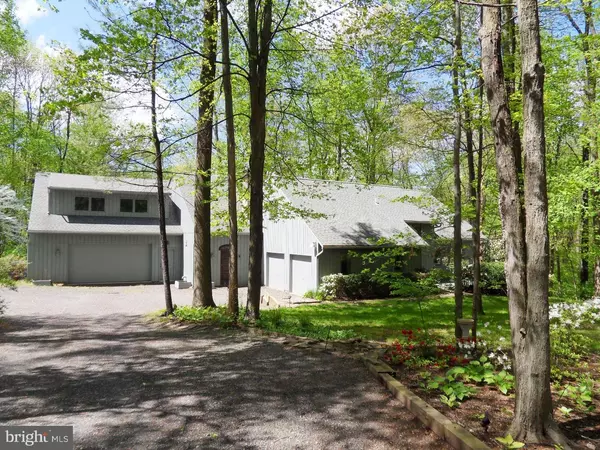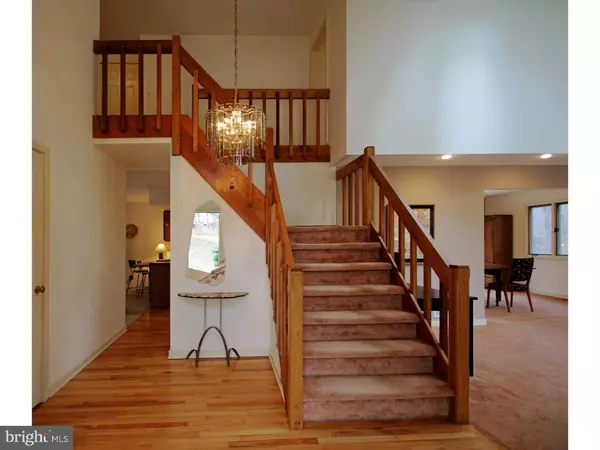For more information regarding the value of a property, please contact us for a free consultation.
52 WARDEN RD Doylestown, PA 18901
Want to know what your home might be worth? Contact us for a FREE valuation!

Our team is ready to help you sell your home for the highest possible price ASAP
Key Details
Sold Price $497,000
Property Type Single Family Home
Sub Type Detached
Listing Status Sold
Purchase Type For Sale
Square Footage 4,841 sqft
Price per Sqft $102
Subdivision None Available
MLS Listing ID 1002593259
Sold Date 05/04/17
Style Colonial,Contemporary
Bedrooms 4
Full Baths 3
Half Baths 1
HOA Y/N N
Abv Grd Liv Area 4,841
Originating Board TREND
Year Built 1985
Annual Tax Amount $10,666
Tax Year 2017
Lot Size 2.058 Acres
Acres 2.06
Lot Dimensions 266 X IRR
Property Description
ESCAPE the Ordinary...ULTIMATE Cul-de-Sac location with lush landscape offers maximum privacy and much desired tranquility. Doylestown Custom Retreat with massive addition boasts superior craftsmanship and architectural design, presenting an open versatile layout. Soaring two story entry foyer with warm hardwood flooring and turned staircase sets the stage for this remarkable home. A vaulted living room with wall of windows and dual skylights leads into the gracious dining room with panoramic views. Open kitchen with hardwood flooring and counter seating is wide open to the family room with fireplace focal serving as perfect venues for entertaining. Spanning the back of the home is an extensive deck, accessed by glass sliders in both dining and family rooms. The highlight of the home is the finished great room addition. This creative finished flex space has limitless capabilities to delight your lifestyle or business needs. Equipped with a full bath and separate entrances, this bonus room can accommodate anything you can imagine...In-law suite, hobby, recreation, studio space, or media viewing. Upstairs find four bedrooms, presenting comfortable accommodations, two full baths, laundry area and ample storage. Another notable is a central recreation or office room that connects to the second master suite with vanity area and private back staircase. The walk out basement exits to side yard set among towering trees and flowering shrubbery. Other special features include a fenced in garden yard and storage shed. 6 car garage space for car enthusiasts. This property blends intimacy and true character. One of a kind. Neighborhood connects to New bike/hike trails to downtown Doylestown Boro and Central Park. Make your Move. This is it...Wow!
Location
State PA
County Bucks
Area Doylestown Twp (10109)
Zoning E2
Rooms
Other Rooms Living Room, Dining Room, Primary Bedroom, Bedroom 2, Bedroom 3, Kitchen, Family Room, Bedroom 1, In-Law/auPair/Suite, Laundry, Other, Attic
Basement Full, Outside Entrance, Drainage System
Interior
Interior Features Primary Bath(s), Kitchen - Island, Butlers Pantry, Skylight(s), Ceiling Fan(s), Exposed Beams, Stall Shower, Kitchen - Eat-In
Hot Water Electric
Heating Oil, Heat Pump - Electric BackUp, Forced Air, Zoned
Cooling Central A/C
Flooring Wood, Fully Carpeted, Tile/Brick
Fireplaces Number 1
Fireplaces Type Brick
Equipment Oven - Self Cleaning
Fireplace Y
Window Features Energy Efficient
Appliance Oven - Self Cleaning
Heat Source Oil
Laundry Upper Floor
Exterior
Exterior Feature Deck(s), Patio(s), Porch(es)
Parking Features Inside Access, Garage Door Opener, Oversized
Garage Spaces 7.0
Fence Other
Utilities Available Cable TV
Water Access N
Roof Type Pitched,Shingle
Accessibility None
Porch Deck(s), Patio(s), Porch(es)
Attached Garage 4
Total Parking Spaces 7
Garage Y
Building
Lot Description Cul-de-sac, Trees/Wooded
Story 2
Foundation Brick/Mortar
Sewer On Site Septic
Water Well
Architectural Style Colonial, Contemporary
Level or Stories 2
Additional Building Above Grade, Shed
Structure Type Cathedral Ceilings,9'+ Ceilings,High
New Construction N
Schools
Elementary Schools Kutz
Middle Schools Lenape
High Schools Central Bucks High School West
School District Central Bucks
Others
Senior Community No
Tax ID 09-009-064-009
Ownership Fee Simple
Security Features Security System
Acceptable Financing Conventional
Listing Terms Conventional
Financing Conventional
Read Less

Bought with Diane Bukta • Corcoran Sawyer Smith



