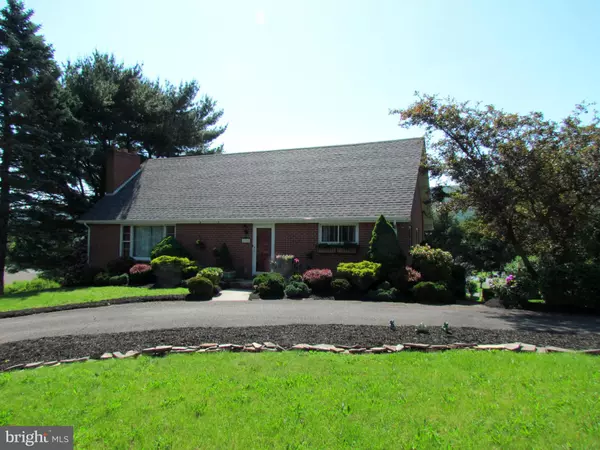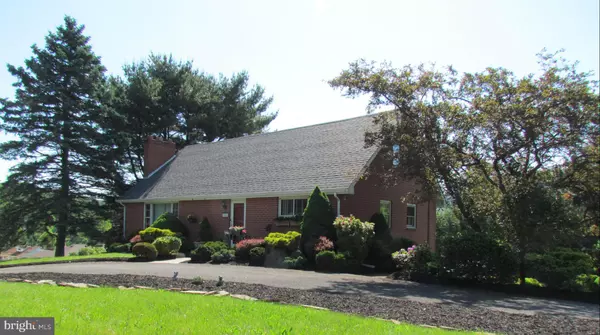For more information regarding the value of a property, please contact us for a free consultation.
1008 WEIRES AVE Lavale, MD 21502
Want to know what your home might be worth? Contact us for a FREE valuation!

Our team is ready to help you sell your home for the highest possible price ASAP
Key Details
Sold Price $200,000
Property Type Single Family Home
Sub Type Detached
Listing Status Sold
Purchase Type For Sale
Square Footage 3,024 sqft
Price per Sqft $66
Subdivision None Available
MLS Listing ID 1003919373
Sold Date 08/26/16
Style Cape Cod
Bedrooms 4
Full Baths 3
HOA Y/N N
Abv Grd Liv Area 2,016
Originating Board MRIS
Year Built 1963
Annual Tax Amount $2,138
Tax Year 2015
Lot Size 0.332 Acres
Acres 0.33
Property Description
Very nice 4 bedroom brick Cape Cod,oak flooring,2 gas fireplaces,upper level features a complete separate living area with ample storage,lower level huge recreation room,bar,walk out level to 34X18 built-in swimming pool,exterior includes two driveways,large corner lot,private rear pool area,wrap-around deck,landscaping,walking distance to Parkside School,close to shopping & convenience.
Location
State MD
County Allegany
Area Lavale - Allegany County (Mdal4)
Rooms
Other Rooms Living Room, Primary Bedroom, Bedroom 2, Bedroom 3, Kitchen, Game Room, Bedroom 1, Study, Laundry, Other
Basement Connecting Stairway, Outside Entrance, Rear Entrance, Side Entrance, Daylight, Full, Fully Finished, Heated, Improved, Walkout Level, Windows
Main Level Bedrooms 2
Interior
Interior Features Combination Kitchen/Dining, 2nd Kitchen, Window Treatments, Entry Level Bedroom, Wood Floors, Floor Plan - Traditional
Hot Water Natural Gas
Heating Hot Water, Wall Unit, Baseboard
Cooling Central A/C, Window Unit(s)
Fireplaces Number 2
Fireplaces Type Gas/Propane, Mantel(s)
Equipment Washer/Dryer Hookups Only, Dryer, Microwave, Oven/Range - Electric, Refrigerator, Washer
Fireplace Y
Appliance Washer/Dryer Hookups Only, Dryer, Microwave, Oven/Range - Electric, Refrigerator, Washer
Heat Source Natural Gas
Exterior
Exterior Feature Deck(s), Patio(s)
Parking Features Basement Garage, Garage Door Opener
Fence Partially
Utilities Available Cable TV Available
View Y/N Y
Water Access N
View Mountain
Roof Type Shingle,Asphalt
Accessibility None
Porch Deck(s), Patio(s)
Garage N
Private Pool Y
Building
Lot Description Corner
Story 3+
Sewer Public Sewer
Water Public
Architectural Style Cape Cod
Level or Stories 3+
Additional Building Above Grade, Below Grade
New Construction N
Schools
Elementary Schools Parkside
Middle Schools Braddock
High Schools Allegany
School District Allegany County Public Schools
Others
Senior Community No
Tax ID 0129023999
Ownership Fee Simple
Special Listing Condition Standard
Read Less

Bought with SETH LOAR • Coldwell Banker Premier



