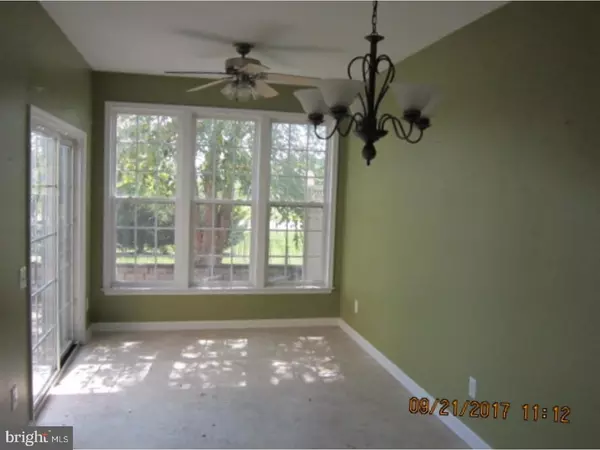For more information regarding the value of a property, please contact us for a free consultation.
35 W SARAZEN DR Middletown, DE 19709
Want to know what your home might be worth? Contact us for a FREE valuation!

Our team is ready to help you sell your home for the highest possible price ASAP
Key Details
Sold Price $163,500
Property Type Townhouse
Sub Type Interior Row/Townhouse
Listing Status Sold
Purchase Type For Sale
Square Footage 2,075 sqft
Price per Sqft $78
Subdivision Villas Of Augusta
MLS Listing ID 1001203623
Sold Date 01/26/18
Style Traditional
Bedrooms 3
Full Baths 2
Half Baths 1
HOA Y/N N
Abv Grd Liv Area 2,075
Originating Board TREND
Year Built 2002
Annual Tax Amount $2,335
Tax Year 2017
Lot Size 2,614 Sqft
Acres 0.06
Lot Dimensions 40X141
Property Description
This model, the St-Andrews, is one of the larger homes in this community. The house is sold in AS IS condition with no warranties implied or written. The water and gas are off and will not be turned on for inspections. The electric is on. Best financing for this home is cash, FHA 203K, Hard Money, or Rehab Conventional loans. The house features a 2 sided fireplace, Breakfast/Sunroom, Stone paver patio, and a 3rd floor loft with balcony. It has a 1 car attached garage. The house is located in Frog Hollow Golf course community. All written offers will be considered. This home is easy to show. Schedule online and tour the home today.
Location
State DE
County New Castle
Area South Of The Canal (30907)
Zoning 23R-3
Rooms
Other Rooms Living Room, Dining Room, Primary Bedroom, Bedroom 2, Kitchen, Bedroom 1, Laundry, Other
Interior
Interior Features Dining Area
Hot Water Natural Gas
Heating Heat Pump - Electric BackUp, Forced Air
Cooling Central A/C
Flooring Fully Carpeted, Vinyl
Fireplaces Number 1
Fireplace Y
Laundry Upper Floor
Exterior
Exterior Feature Patio(s), Balcony
Garage Spaces 2.0
Fence Other
Water Access N
Accessibility None
Porch Patio(s), Balcony
Attached Garage 1
Total Parking Spaces 2
Garage Y
Building
Lot Description Front Yard, Rear Yard
Story 3+
Sewer Public Sewer
Water Public
Architectural Style Traditional
Level or Stories 3+
Additional Building Above Grade
New Construction N
Schools
School District Appoquinimink
Others
Senior Community No
Tax ID 23-002.00-136
Ownership Fee Simple
Acceptable Financing Conventional, FHA 203(k)
Listing Terms Conventional, FHA 203(k)
Financing Conventional,FHA 203(k)
Special Listing Condition REO (Real Estate Owned)
Read Less

Bought with Kellie M McAteer • Long & Foster Real Estate, Inc.



