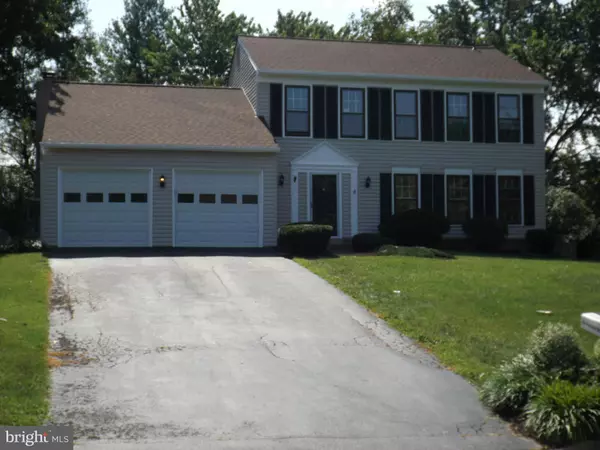For more information regarding the value of a property, please contact us for a free consultation.
10162 YORKTOWN WAY Great Falls, VA 22066
Want to know what your home might be worth? Contact us for a FREE valuation!

Our team is ready to help you sell your home for the highest possible price ASAP
Key Details
Sold Price $455,000
Property Type Single Family Home
Sub Type Detached
Listing Status Sold
Purchase Type For Sale
Square Footage 2,414 sqft
Price per Sqft $188
Subdivision Great Falls Forest
MLS Listing ID 1000637625
Sold Date 11/09/15
Style Colonial
Bedrooms 4
Full Baths 2
Half Baths 1
HOA Fees $5/ann
HOA Y/N Y
Abv Grd Liv Area 1,864
Originating Board MRIS
Year Built 1984
Annual Tax Amount $5,320
Tax Year 2015
Lot Size 10,454 Sqft
Acres 0.24
Property Description
Great Value for $! Beautiful colonial featuring new paint, carpet and roof! Kitchen with granite countertops. FR with built-in bookcases and floor to ceiling brick fireplace. Sliding doors lead to huge deck and level fenced in backyard with swing set for the kids - perfect for entertaining! DR & LR with crown molding and wainscoting. LL features built-in workstation and storage. Great schools!
Location
State VA
County Loudoun
Rooms
Other Rooms Living Room, Dining Room, Primary Bedroom, Bedroom 2, Bedroom 3, Kitchen, Family Room
Basement Daylight, Partial
Interior
Interior Features Combination Dining/Living, Dining Area, Breakfast Area, Built-Ins, Chair Railings, Wainscotting, Primary Bath(s), Upgraded Countertops
Hot Water Electric
Heating Central
Cooling Central A/C
Fireplaces Number 1
Equipment Dishwasher, Disposal, Microwave, Oven - Self Cleaning, Refrigerator, Washer, Dryer
Fireplace Y
Appliance Dishwasher, Disposal, Microwave, Oven - Self Cleaning, Refrigerator, Washer, Dryer
Heat Source Electric
Exterior
Garage Spaces 2.0
Water Access N
Roof Type Shingle
Accessibility Level Entry - Main
Attached Garage 2
Total Parking Spaces 2
Garage Y
Private Pool N
Building
Story 3+
Sewer Public Sewer
Water Public
Architectural Style Colonial
Level or Stories 3+
Additional Building Above Grade, Below Grade
Structure Type Dry Wall
New Construction N
Others
Senior Community No
Tax ID 007275407000
Ownership Fee Simple
Special Listing Condition Standard
Read Less

Bought with Simran Kang • Samson Properties



