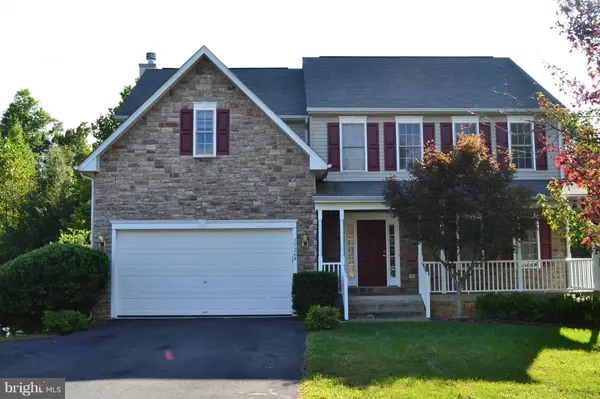For more information regarding the value of a property, please contact us for a free consultation.
35264 PHEASANT RIDGE RD Locust Grove, VA 22508
Want to know what your home might be worth? Contact us for a FREE valuation!

Our team is ready to help you sell your home for the highest possible price ASAP
Key Details
Sold Price $270,000
Property Type Single Family Home
Sub Type Detached
Listing Status Sold
Purchase Type For Sale
Square Footage 2,544 sqft
Price per Sqft $106
Subdivision Wilderness Shores
MLS Listing ID 1001016669
Sold Date 11/30/17
Style Colonial
Bedrooms 4
Full Baths 2
Half Baths 1
HOA Fees $43/mo
HOA Y/N Y
Abv Grd Liv Area 2,544
Originating Board MRIS
Year Built 2004
Annual Tax Amount $2,012
Tax Year 2016
Lot Size 0.500 Acres
Acres 0.5
Property Description
Move in Ready! New paint and flooring throughout the entire house. Spacious kitchen with tons of cabinet and counter space, center island with breakfast bar, eat in area, and pantry. Separate dining room with crown molding and chair rail. Living room with gas fireplace. Luxury master with sitting room, vaulted ceilings, soaking tub, sep. shower. Walk out basement, fenced rear yard and more!!
Location
State VA
County Orange
Zoning R2
Rooms
Other Rooms Living Room, Dining Room, Primary Bedroom, Bedroom 2, Bedroom 3, Bedroom 4, Kitchen, Foyer
Basement Outside Entrance, Rear Entrance, Sump Pump, Full, Daylight, Full, Walkout Level, Unfinished, Space For Rooms, Rough Bath Plumb
Interior
Interior Features Breakfast Area, Kitchen - Island, Kitchen - Table Space, Dining Area, Kitchen - Eat-In, Primary Bath(s), Chair Railings, Crown Moldings
Hot Water Electric
Heating Heat Pump(s)
Cooling Central A/C, Heat Pump(s)
Fireplaces Number 1
Fireplaces Type Fireplace - Glass Doors, Mantel(s), Screen
Equipment Washer/Dryer Hookups Only, Dishwasher, Disposal, Exhaust Fan, Microwave, Oven/Range - Electric, Oven - Self Cleaning, Water Heater
Fireplace Y
Window Features Insulated
Appliance Washer/Dryer Hookups Only, Dishwasher, Disposal, Exhaust Fan, Microwave, Oven/Range - Electric, Oven - Self Cleaning, Water Heater
Heat Source Electric
Exterior
Parking Features Garage Door Opener, Garage - Front Entry
Garage Spaces 2.0
Community Features Covenants
Utilities Available Cable TV Available
Amenities Available Club House, Pool - Outdoor, Tot Lots/Playground, Jog/Walk Path
Water Access N
Roof Type Asphalt
Accessibility None
Attached Garage 2
Total Parking Spaces 2
Garage Y
Private Pool N
Building
Lot Description Backs to Trees
Story 3+
Sewer Public Septic
Water Public
Architectural Style Colonial
Level or Stories 3+
Additional Building Above Grade
Structure Type Dry Wall,High,Vaulted Ceilings
New Construction N
Schools
Elementary Schools Locust Grove
Middle Schools Locust Grove
High Schools Orange
School District Orange County Public Schools
Others
HOA Fee Include Insurance,Snow Removal,Road Maintenance
Senior Community No
Tax ID 000015683
Ownership Fee Simple
Special Listing Condition Standard
Read Less

Bought with Lauren M Cotton • Century 21 Redwood Realty



