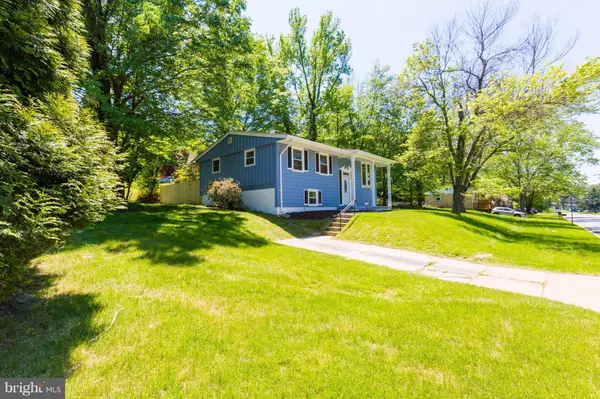For more information regarding the value of a property, please contact us for a free consultation.
3201 LUMAR DR Fort Washington, MD 20744
Want to know what your home might be worth? Contact us for a FREE valuation!

Our team is ready to help you sell your home for the highest possible price ASAP
Key Details
Sold Price $280,000
Property Type Single Family Home
Sub Type Detached
Listing Status Sold
Purchase Type For Sale
Square Footage 1,998 sqft
Price per Sqft $140
Subdivision Rosedale Estates
MLS Listing ID 1001097925
Sold Date 08/01/17
Style Split Foyer
Bedrooms 4
Full Baths 2
HOA Y/N N
Abv Grd Liv Area 999
Originating Board MRIS
Year Built 1964
Annual Tax Amount $2,968
Tax Year 2016
Lot Size 0.272 Acres
Acres 0.27
Property Description
Live Luxuriously in the heart of Fort Washington! Fully Renovated 4Bed/2Bath, SFH on large Corner Lot, See County Plot. Enjoy a split foyer floor plan, granite countertops, Hvac, New Fence, Built in book cases, fresh paint, new flooring, modern finishes, large step down deck all within an affordable budget. Bring Offers! Owner RE Agent, 30 day closings preferred.
Location
State MD
County Prince Georges
Zoning R80
Rooms
Other Rooms Living Room, Dining Room, Primary Bedroom, Bedroom 2, Bedroom 3, Bedroom 4, Kitchen, Laundry
Basement Daylight, Partial, Fully Finished, Improved, Shelving
Interior
Interior Features Kitchen - Country, Dining Area, Built-Ins, Wood Floors, Upgraded Countertops
Hot Water Natural Gas
Heating Central
Cooling Central A/C
Equipment Washer/Dryer Hookups Only, Oven - Wall, Refrigerator, Water Heater, Cooktop
Fireplace N
Window Features Screens
Appliance Washer/Dryer Hookups Only, Oven - Wall, Refrigerator, Water Heater, Cooktop
Heat Source Natural Gas
Exterior
Water Access N
Street Surface Paved
Accessibility None
Road Frontage State, Public
Garage N
Private Pool N
Building
Story 2
Sewer Public Sewer
Water Public
Architectural Style Split Foyer
Level or Stories 2
Additional Building Above Grade, Below Grade
Structure Type Dry Wall
New Construction N
Schools
Elementary Schools Apple Grove
High Schools Friendly
School District Prince George'S County Public Schools
Others
Senior Community No
Tax ID 17121197748
Ownership Fee Simple
Special Listing Condition Standard
Read Less

Bought with DIEGO A PARRA • RE/MAX One Solutions



