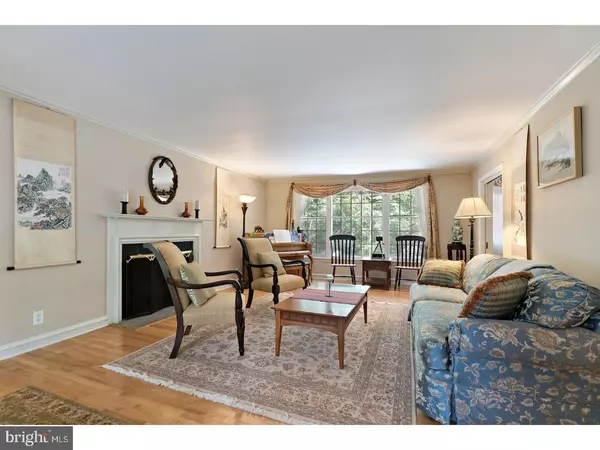For more information regarding the value of a property, please contact us for a free consultation.
919 COATES RD Jenkintown, PA 19046
Want to know what your home might be worth? Contact us for a FREE valuation!

Our team is ready to help you sell your home for the highest possible price ASAP
Key Details
Sold Price $600,000
Property Type Single Family Home
Sub Type Detached
Listing Status Sold
Purchase Type For Sale
Square Footage 3,729 sqft
Price per Sqft $160
Subdivision Meadowbrook
MLS Listing ID 1000278395
Sold Date 11/20/17
Style Cape Cod
Bedrooms 4
Full Baths 3
Half Baths 1
HOA Y/N N
Abv Grd Liv Area 3,729
Originating Board TREND
Year Built 1955
Annual Tax Amount $13,377
Tax Year 2017
Lot Size 1.047 Acres
Acres 1.05
Lot Dimensions 30
Property Description
Nestled on a one acre flag lot, in an area that boasts some of the Township's grandest estate homes, this hidden gem is a "gotta see" for your tour itinerary. The lot runs all the way from Coates Road to Dale Road with neither street visible from the home. Sited beneath towering trees and backing onto your own patch of woods, this home offers a real escape from the hustle and bustle of daily life. Enjoy some al fresco dining on your back patio or a morning cup of coffee on your front porch. If you cherish the serenity that comes with being surrounded by nature, this might be the one! This sprawling cape style home has the traditional first floor master bedroom, featuring a walk-in closet and five piece bath. The current owners raised the roof on the second floor and added a second master suite complete with sitting room and ensuite bath with luxurious steam shower. Two additional bedrooms, one on each floor, and a hall bath, allow you to configure this home to meet a host of needs. Enjoy the crackle of a wood fire in the cozy den or the spacious living room with its walls of windows. Save the dining room for formal occasions. The fabulous kitchen / great room combo will be a magnet for parties and daily activity. Washed wood cabinets, granite counter tops, stainless appliances (Bosch, Thermador, Kitchen Aid, Samsung) will satisfy even a serious chef. The vaulted, skylit, light filled great room will cure any case of cabin fever and keep you connected to the outdoors through all four seasons. Beautiful hardwood floors run throughout most of the home. Recent updates to HVAC and plumbing systems. New garage door. Shop or dine in charming, nearby Jenkintown. Eat well with Whole Foods and Trader Joes just a short hop away. Easy train commute to Center City. Parents rave about the experience with Rydal Elementary (a short walk away).
Location
State PA
County Montgomery
Area Abington Twp (10630)
Zoning V
Direction East
Rooms
Other Rooms Living Room, Dining Room, Primary Bedroom, Sitting Room, Bedroom 2, Bedroom 3, Kitchen, Family Room, Den, Bedroom 1, Other, Attic
Basement Partial, Unfinished, Outside Entrance, Drainage System
Interior
Interior Features Primary Bath(s), Kitchen - Island, Butlers Pantry, Skylight(s), Ceiling Fan(s), WhirlPool/HotTub, Stall Shower, Kitchen - Eat-In
Hot Water Natural Gas
Heating Forced Air, Programmable Thermostat
Cooling Central A/C
Flooring Wood
Fireplaces Number 2
Fireplaces Type Brick
Equipment Cooktop, Oven - Double, Dishwasher, Refrigerator
Fireplace Y
Appliance Cooktop, Oven - Double, Dishwasher, Refrigerator
Heat Source Natural Gas
Laundry Main Floor
Exterior
Exterior Feature Deck(s), Patio(s), Porch(es)
Garage Spaces 5.0
Utilities Available Cable TV
Water Access N
Roof Type Pitched,Shingle
Accessibility None
Porch Deck(s), Patio(s), Porch(es)
Attached Garage 2
Total Parking Spaces 5
Garage Y
Building
Lot Description Flag, Open, Trees/Wooded
Story 1.5
Sewer Public Sewer
Water Public
Architectural Style Cape Cod
Level or Stories 1.5
Additional Building Above Grade
Structure Type Cathedral Ceilings
New Construction N
Schools
School District Abington
Others
Senior Community No
Tax ID 30-00-09900-006
Ownership Fee Simple
Acceptable Financing Conventional, VA, FHA 203(b)
Listing Terms Conventional, VA, FHA 203(b)
Financing Conventional,VA,FHA 203(b)
Read Less

Bought with Anne Fitzgerald • Better Homes Realty Group



