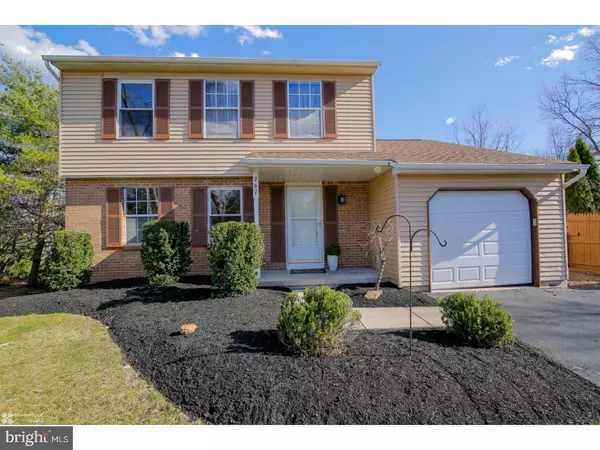For more information regarding the value of a property, please contact us for a free consultation.
267 TWINING RD Lansdale, PA 19446
Want to know what your home might be worth? Contact us for a FREE valuation!

Our team is ready to help you sell your home for the highest possible price ASAP
Key Details
Sold Price $327,000
Property Type Single Family Home
Sub Type Detached
Listing Status Sold
Purchase Type For Sale
Square Footage 1,428 sqft
Price per Sqft $228
Subdivision Canterbury
MLS Listing ID 1003148719
Sold Date 06/15/17
Style Colonial
Bedrooms 3
Full Baths 1
Half Baths 1
HOA Y/N N
Abv Grd Liv Area 1,428
Originating Board TREND
Year Built 1987
Annual Tax Amount $4,089
Tax Year 2017
Lot Size 0.364 Acres
Acres 0.36
Lot Dimensions 95
Property Description
Welcome home to this must-see brick front, move-in ready Colonial home situated on a lovely corner lot in the desirable community of Canterbury. This well maintained home has an abundance of natural light and has been tastefully decorated in neutral colors throughout. As you enter the home you'll find newer vinyl tile that extends into the kitchen and breakfast area. The spacious eat-in kitchen has a subway tile backsplash and new stainless steel appliances. Adjacent to the kitchen is the roomy step-down family room with sliders that lead to the huge raised deck with lots of room for fun and easy entertaining. A formal dining room, living room and powder room complete the first floor. A wider staircase leads to the second floor where you'll find three cozy bedrooms with plush carpeting. The master bedroom has a dressing area with a sink and walk-in closet. There is also a separate entrance from this bedroom to the hall bathroom. On the lower level is the partially finished walk-out basement waiting for your own personal vision and style. The sliders from this area lead to fenced in terrace with even more room for entertaining. There is a backyard shed for extra storage. Conveniently located close to Routes 202 & 309, the Montgomerville Mall, restaurants and lots of shopping!
Location
State PA
County Montgomery
Area Montgomery Twp (10646)
Zoning R2
Rooms
Other Rooms Living Room, Dining Room, Primary Bedroom, Bedroom 2, Kitchen, Family Room, Bedroom 1, Other, Attic
Basement Full
Interior
Interior Features Butlers Pantry, Attic/House Fan, Kitchen - Eat-In
Hot Water Natural Gas
Heating Gas
Cooling Central A/C
Flooring Wood
Equipment Built-In Range, Oven - Self Cleaning, Dishwasher, Disposal
Fireplace N
Window Features Bay/Bow
Appliance Built-In Range, Oven - Self Cleaning, Dishwasher, Disposal
Heat Source Natural Gas
Laundry Basement
Exterior
Exterior Feature Deck(s), Porch(es)
Parking Features Inside Access
Garage Spaces 1.0
Water Access N
Accessibility None
Porch Deck(s), Porch(es)
Attached Garage 1
Total Parking Spaces 1
Garage Y
Building
Lot Description Open
Story 2
Foundation Brick/Mortar
Sewer Public Sewer
Water Public
Architectural Style Colonial
Level or Stories 2
Additional Building Above Grade
New Construction N
Schools
School District North Penn
Others
Senior Community No
Tax ID 46-00-03874-922
Ownership Fee Simple
Read Less

Bought with Rhonda Rosenthal • BHHS Fox & Roach-Blue Bell
GET MORE INFORMATION




