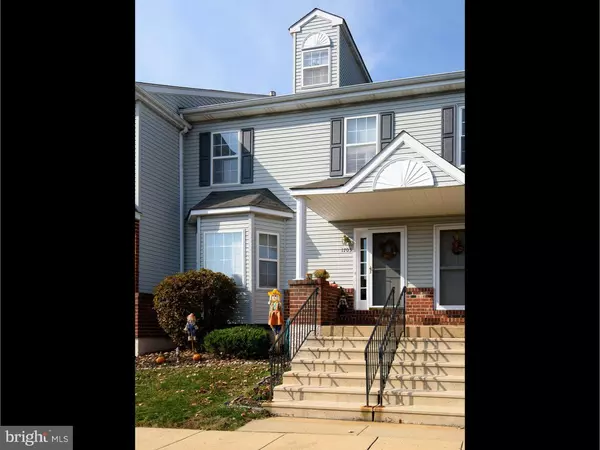For more information regarding the value of a property, please contact us for a free consultation.
1703 HARRISON CT Norristown, PA 19403
Want to know what your home might be worth? Contact us for a FREE valuation!

Our team is ready to help you sell your home for the highest possible price ASAP
Key Details
Sold Price $242,000
Property Type Townhouse
Sub Type Interior Row/Townhouse
Listing Status Sold
Purchase Type For Sale
Square Footage 1,869 sqft
Price per Sqft $129
Subdivision Mews At Valley For
MLS Listing ID 1003482155
Sold Date 02/13/17
Style Colonial
Bedrooms 4
Full Baths 2
Half Baths 1
HOA Fees $125/mo
HOA Y/N Y
Abv Grd Liv Area 1,869
Originating Board TREND
Year Built 1995
Annual Tax Amount $5,679
Tax Year 2017
Lot Size 2,031 Sqft
Acres 0.05
Lot Dimensions 22X92
Property Description
Welcome to 1703 Harrison Court, located in the desirable Mews at Valley Forge. Enter the home into the spacious living room with bright bay window. Living room opens to the dining room with dome light and a warm marble fireplace. Kitchen has so much to offer including a breakfast room with island, backsplash and a slider to the wooden deck. Spend your days outside barbecuing or enjoy your morning coffee on the deck. Main level is complete with a powder room. Upper level master bedroom features recessed and track lighting, tall ceilings, walk-in closet and an en-suite with jetted tub, shower stall, double sinks and a skylight! 2 additional bedrooms and a full hall bath can also be found on the upper level. Lastly, the third level offers another huge space that can be used as your 4th bedroom that boasts 2 skylights and a walk-in closet! Home also has a detached one-car garage! Home is located nearby great local attractions including the famous King of Prussia Mall, Elmwood Park Zoo and great local shopping and restaurants! Located within close access to major roadways including the PA Turnpike. Do not miss out on this opportunity!
Location
State PA
County Montgomery
Area West Norriton Twp (10663)
Zoning RA
Rooms
Other Rooms Living Room, Dining Room, Primary Bedroom, Bedroom 2, Bedroom 3, Kitchen, Bedroom 1, Other, Attic
Basement Full, Unfinished, Drainage System
Interior
Interior Features Primary Bath(s), Kitchen - Island, Skylight(s), Ceiling Fan(s), Stall Shower, Dining Area
Hot Water Natural Gas
Heating Gas, Forced Air
Cooling Central A/C
Flooring Fully Carpeted, Tile/Brick
Fireplaces Number 1
Fireplaces Type Marble, Gas/Propane
Equipment Cooktop, Oven - Wall, Dishwasher, Disposal, Built-In Microwave
Fireplace Y
Window Features Bay/Bow
Appliance Cooktop, Oven - Wall, Dishwasher, Disposal, Built-In Microwave
Heat Source Natural Gas
Laundry Upper Floor
Exterior
Exterior Feature Deck(s)
Parking Features Garage Door Opener
Garage Spaces 1.0
Utilities Available Cable TV
Water Access N
Roof Type Pitched
Accessibility None
Porch Deck(s)
Total Parking Spaces 1
Garage Y
Building
Lot Description Open
Story 2
Foundation Concrete Perimeter
Sewer Public Sewer
Water Public
Architectural Style Colonial
Level or Stories 2
Additional Building Above Grade
Structure Type Cathedral Ceilings,9'+ Ceilings
New Construction N
Schools
Elementary Schools Paul V Fly
High Schools Norristown Area
School District Norristown Area
Others
Pets Allowed Y
HOA Fee Include Common Area Maintenance,Lawn Maintenance,Snow Removal,Trash
Senior Community No
Tax ID 63-00-02689-758
Ownership Fee Simple
Acceptable Financing Conventional, VA, FHA 203(b)
Listing Terms Conventional, VA, FHA 203(b)
Financing Conventional,VA,FHA 203(b)
Pets Description Case by Case Basis
Read Less

Bought with Matin Haghkar • RE/MAX Plus
GET MORE INFORMATION




