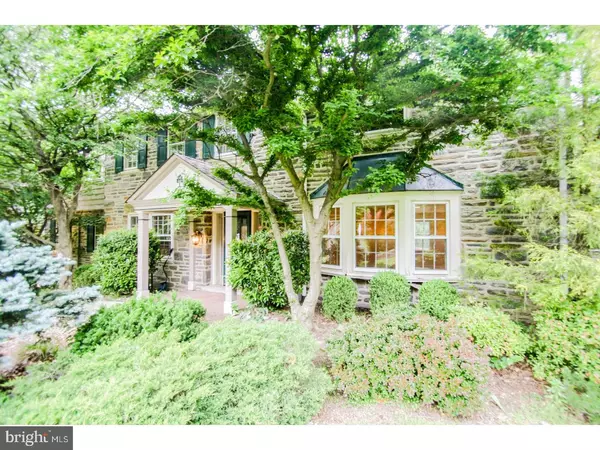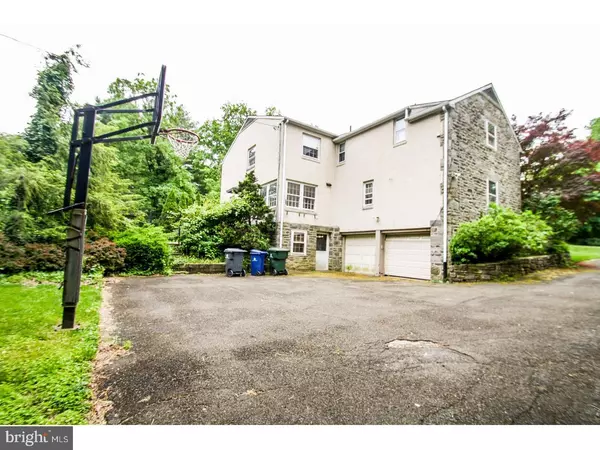For more information regarding the value of a property, please contact us for a free consultation.
1427 PEPPER RD Jenkintown, PA 19046
Want to know what your home might be worth? Contact us for a FREE valuation!

Our team is ready to help you sell your home for the highest possible price ASAP
Key Details
Sold Price $444,900
Property Type Single Family Home
Sub Type Detached
Listing Status Sold
Purchase Type For Sale
Square Footage 3,964 sqft
Price per Sqft $112
Subdivision Rydal
MLS Listing ID 1003163659
Sold Date 08/18/17
Style Colonial
Bedrooms 4
Full Baths 4
Half Baths 1
HOA Y/N N
Abv Grd Liv Area 3,964
Originating Board TREND
Year Built 1930
Annual Tax Amount $12,553
Tax Year 2017
Lot Size 0.462 Acres
Acres 0.46
Lot Dimensions 150
Property Description
Beautiful stone colonial in desirable Rydal with close to 4000 sq ft of living space. Open floor plan and beautiful hardwood floors . Large Eat-in Kitchen and Great Room with views of the inground pool and rear yard perfect for Summer entertaining. The upper level boasts 4 large Bedrooms with 4 Full Baths plus another Half! Convenient Second floor laundry, 2-car garage and central air. Walk down the beautiful tree-lined street to Noble Train Station for a quick commute to Center City, The Airport and easy access to route 309 and the PA Turnpike, close to major Universities and Hospitals. Walking distance to Whole Foods, Trader Joes, Starbucks and the amenities of Jenkintown. Many great Restaurants, Township Parks and Libraries make this the perfect location for your new home.
Location
State PA
County Montgomery
Area Abington Twp (10630)
Zoning N
Rooms
Other Rooms Living Room, Dining Room, Primary Bedroom, Bedroom 2, Bedroom 3, Kitchen, Family Room, Bedroom 1
Basement Full
Interior
Interior Features Kitchen - Eat-In
Hot Water Natural Gas
Heating Oil
Cooling Central A/C
Fireplaces Number 1
Fireplace Y
Heat Source Oil
Laundry Upper Floor
Exterior
Garage Spaces 5.0
Water Access N
Accessibility None
Total Parking Spaces 5
Garage N
Building
Story 2
Sewer Public Sewer
Water Public
Architectural Style Colonial
Level or Stories 2
Additional Building Above Grade
New Construction N
Schools
School District Abington
Others
Senior Community No
Tax ID 30-00-53152-008
Ownership Fee Simple
Special Listing Condition REO (Real Estate Owned)
Read Less

Bought with Kevin M Van Horn • Everest Realty LLC



