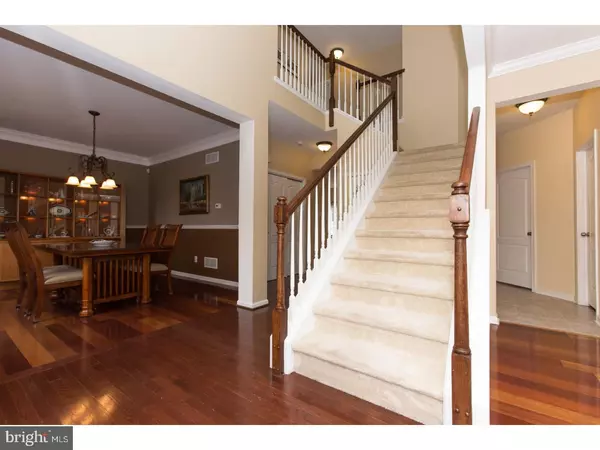For more information regarding the value of a property, please contact us for a free consultation.
1052 WOODRUFF RD Coatesville, PA 19320
Want to know what your home might be worth? Contact us for a FREE valuation!

Our team is ready to help you sell your home for the highest possible price ASAP
Key Details
Sold Price $321,500
Property Type Single Family Home
Sub Type Detached
Listing Status Sold
Purchase Type For Sale
Square Footage 3,080 sqft
Price per Sqft $104
Subdivision Kings Grant
MLS Listing ID 1003194873
Sold Date 05/01/17
Style Colonial
Bedrooms 4
Full Baths 2
Half Baths 1
HOA Fees $55/qua
HOA Y/N Y
Abv Grd Liv Area 3,080
Originating Board TREND
Year Built 2006
Annual Tax Amount $6,991
Tax Year 2017
Lot Size 8,822 Sqft
Acres 0.2
Property Description
You'll fall in love with this meticulous 4 BR, 2.5 BA stone front colonial in Kings Grant. Enjoy the views of nature and open space as you sit on your back deck. First floor includes living room with crown molding, dining room with chair rail and crown molding, both have beautiful hardwood floors. The eat-in kitchen boasts custom cabinets, granite counter tops, large island and stainless steel appliances. It opens into the family room, brightly lit by natural light from a southern exposure. Office and powder room complete the downstairs. Upstairs you'll find the master suite with sitting area, walk in closets, full bath with soaking tub and double bowl sink.three spacious bedrooms and hall bath. Large, walk-out basement can be finished into more entertaining space, fitness area, or anything you can imagine. Neighborhood has sidewalks and a tot lot for the play dates. Easy access to the Route 30 Bypass, shopping, and recreation. Welcome Home!
Location
State PA
County Chester
Area Caln Twp (10339)
Zoning C2
Rooms
Other Rooms Living Room, Dining Room, Primary Bedroom, Bedroom 2, Bedroom 3, Kitchen, Family Room, Bedroom 1, Laundry
Basement Full, Unfinished
Interior
Interior Features Primary Bath(s), Kitchen - Island, Kitchen - Eat-In
Hot Water Natural Gas
Heating Gas, Forced Air
Cooling Central A/C
Flooring Wood, Fully Carpeted, Tile/Brick
Fireplaces Number 1
Fireplaces Type Gas/Propane
Equipment Dishwasher, Disposal
Fireplace Y
Appliance Dishwasher, Disposal
Heat Source Natural Gas
Laundry Main Floor
Exterior
Exterior Feature Deck(s)
Garage Spaces 4.0
Water Access N
Roof Type Pitched,Shingle
Accessibility None
Porch Deck(s)
Attached Garage 2
Total Parking Spaces 4
Garage Y
Building
Lot Description Corner
Story 2
Sewer Public Sewer
Water Public
Architectural Style Colonial
Level or Stories 2
Additional Building Above Grade
New Construction N
Schools
School District Coatesville Area
Others
Senior Community No
Tax ID 39-01 -0173
Ownership Fee Simple
Acceptable Financing Conventional, VA, FHA 203(b)
Listing Terms Conventional, VA, FHA 203(b)
Financing Conventional,VA,FHA 203(b)
Read Less

Bought with Richard Crisafulli • Weichert Realtors
GET MORE INFORMATION




