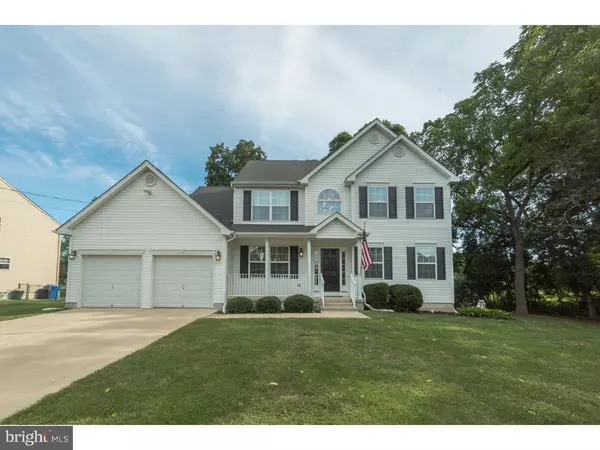For more information regarding the value of a property, please contact us for a free consultation.
467 WHIG LN Glassboro, NJ 08028
Want to know what your home might be worth? Contact us for a FREE valuation!

Our team is ready to help you sell your home for the highest possible price ASAP
Key Details
Sold Price $275,000
Property Type Single Family Home
Sub Type Detached
Listing Status Sold
Purchase Type For Sale
Square Footage 2,105 sqft
Price per Sqft $130
Subdivision None Available
MLS Listing ID 1001772755
Sold Date 11/01/17
Style Colonial
Bedrooms 4
Full Baths 2
Half Baths 1
HOA Y/N N
Abv Grd Liv Area 2,105
Originating Board TREND
Year Built 2005
Annual Tax Amount $7,943
Tax Year 2016
Lot Size 0.390 Acres
Acres 0.39
Lot Dimensions IRREG
Property Description
Delightful Country Home located on a scenic and bucolic location, yet so close to conveniences! Beautifully and meticulously maintained and updated/upgraded 2 Story Colonial boasting so many amenities and tasteful finishes. Enjoy a solid floor plan with formal living and dining rooms, a beautifully upgraded kitchen with fine wood, ceramic and granite finishes. Enjoy custom wood trim as you enter the cozy family room with fire place. There is a conveniently located and fitted laundry room just off the kitchen and garage area (oversized garage offering even more storage). Upstairs you'll enjoy 4 bedrooms, so immaculately maintained and finished in neutrals. The master suite offers a spacious lay out, a tray ceiling, a walk in closet and a master bath with a relaxing soaking tub, shower stall, and a double vanity. You'll appreciate the finished basement, along with an unfinished storage area, offering lots of possibilities. Enjoy the peaceful setting, beautiful grounds and a wonderful location!
Location
State NJ
County Gloucester
Area Elk Twp (20804)
Zoning MD
Rooms
Other Rooms Living Room, Dining Room, Primary Bedroom, Bedroom 2, Bedroom 3, Kitchen, Family Room, Bedroom 1, Laundry, Other, Attic
Basement Full
Interior
Interior Features Primary Bath(s), Kitchen - Island, Ceiling Fan(s), Kitchen - Eat-In
Hot Water Natural Gas
Heating Gas, Forced Air
Cooling Central A/C
Flooring Wood, Fully Carpeted, Tile/Brick
Fireplaces Number 1
Fireplaces Type Gas/Propane
Equipment Dishwasher
Fireplace Y
Window Features Bay/Bow
Appliance Dishwasher
Heat Source Natural Gas
Laundry Main Floor
Exterior
Exterior Feature Patio(s)
Garage Spaces 5.0
Utilities Available Cable TV
Water Access N
Roof Type Shingle
Accessibility None
Porch Patio(s)
Attached Garage 2
Total Parking Spaces 5
Garage Y
Building
Story 2
Foundation Concrete Perimeter
Sewer On Site Septic
Water Well
Architectural Style Colonial
Level or Stories 2
Additional Building Above Grade
New Construction N
Schools
High Schools Delsea Regional
School District Delsea Regional High Scho Schools
Others
Senior Community No
Tax ID 04-00170-00020 02
Ownership Fee Simple
Read Less

Bought with Misha F. Cunningham • KW Philly



