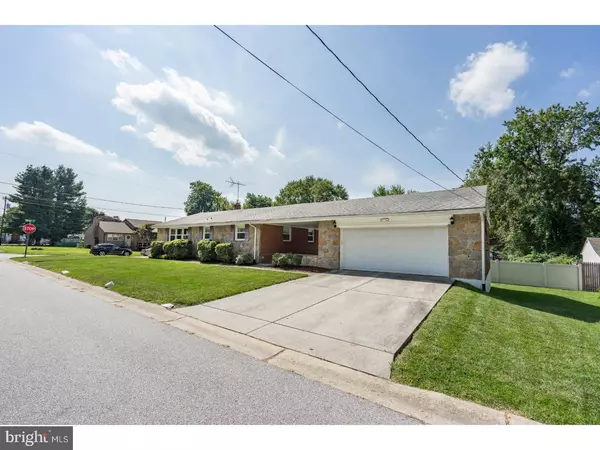For more information regarding the value of a property, please contact us for a free consultation.
600 ALDON RD Claymont, DE 19703
Want to know what your home might be worth? Contact us for a FREE valuation!

Our team is ready to help you sell your home for the highest possible price ASAP
Key Details
Sold Price $212,500
Property Type Single Family Home
Sub Type Detached
Listing Status Sold
Purchase Type For Sale
Square Footage 1,125 sqft
Price per Sqft $188
Subdivision Claymont Heights
MLS Listing ID 1001274241
Sold Date 10/19/17
Style Ranch/Rambler
Bedrooms 3
Full Baths 1
Half Baths 1
HOA Fees $2/ann
HOA Y/N Y
Abv Grd Liv Area 1,125
Originating Board TREND
Year Built 1960
Annual Tax Amount $1,946
Tax Year 2016
Lot Size 6,970 Sqft
Acres 0.16
Lot Dimensions 50X120
Property Description
Schedule your showing today and see this perfectly maintained ranch with hardwood floors in North Wilmington. This home is "super clean" with brick and stone exterior. Owner has clearly taken pride in this property and prepared for outages with whole house generator and surge protector. The first floor bath is recently updated, living and dining rooms are open and the over-sized wide window brings in the bright light. The large eat-in kitchen lends itself to entertainment and intimate setting for meals. A stairway leading to the partial finished basement is perfectly suited for additional living space. Two additional rooms offer storage space and large versatile area with washer and dryer. The breezeway attaches to the home and a full sized TWO car garage equipped with workbench is perfect for hobbies. *Inclusions: Ref. in kit., Window treat,,light fixtures, W/D, Freezer in bsmt (AS IS- no warranties), ceiling fans, wall bracket TV (LR),whole house generator & surge protector. The full basement has been waterproofed and the exterior is almost completely maintenance free.
Location
State DE
County New Castle
Area Brandywine (30901)
Zoning NC6.5
Rooms
Other Rooms Living Room, Primary Bedroom, Bedroom 2, Kitchen, Family Room, Bedroom 1, Laundry
Basement Full
Interior
Interior Features Ceiling Fan(s), Kitchen - Eat-In
Hot Water Natural Gas
Heating Gas, Forced Air
Cooling Central A/C
Flooring Wood, Vinyl
Fireplace N
Heat Source Natural Gas
Laundry Basement
Exterior
Exterior Feature Breezeway
Garage Spaces 4.0
Fence Other
Water Access N
Roof Type Shingle
Accessibility None
Porch Breezeway
Attached Garage 2
Total Parking Spaces 4
Garage Y
Building
Lot Description Level
Story 1
Foundation Concrete Perimeter
Sewer Public Sewer
Water Public
Architectural Style Ranch/Rambler
Level or Stories 1
Additional Building Above Grade
New Construction N
Schools
Elementary Schools Maple Lane
Middle Schools Dupont
High Schools Brandywine
School District Brandywine
Others
Senior Community No
Tax ID 06-083.00-195
Ownership Fee Simple
Acceptable Financing Conventional, VA, FHA 203(b)
Listing Terms Conventional, VA, FHA 203(b)
Financing Conventional,VA,FHA 203(b)
Read Less

Bought with James Taylor • Keller Williams Realty Wilmington



