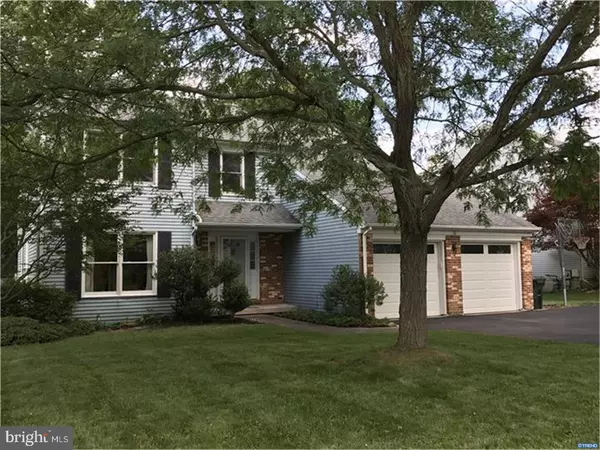For more information regarding the value of a property, please contact us for a free consultation.
16 COUNTRY HILLS DR Newark, DE 19711
Want to know what your home might be worth? Contact us for a FREE valuation!

Our team is ready to help you sell your home for the highest possible price ASAP
Key Details
Sold Price $281,000
Property Type Single Family Home
Sub Type Detached
Listing Status Sold
Purchase Type For Sale
Square Footage 2,325 sqft
Price per Sqft $120
Subdivision Country Hills
MLS Listing ID 1000325979
Sold Date 11/20/17
Style Colonial
Bedrooms 4
Full Baths 2
Half Baths 1
HOA Fees $2/ann
HOA Y/N Y
Abv Grd Liv Area 2,325
Originating Board TREND
Year Built 1989
Annual Tax Amount $3,267
Tax Year 2016
Lot Size 10,454 Sqft
Acres 0.24
Lot Dimensions 78 X 170
Property Description
Beautiful well maintained and landscaped 2 story located in City of Newark in much sought after Country Hills. The house is situated on a premium lot that backs to a breath taking view of a natural pond. The first floor includes large brightly lit living and dining rooms, huge family room with built-in bookcases with french doors leading to the back deck overlooking the pond and kitchen with stainless appliances and butcher block island. Updated powder room and laundry complete the main level. The upper level includes a large master bedroom with four piece master bath with double sinks. Three nice sized bedrooms and hall bath with double sinks complete the upper level. House includes new windows and garage doors, some hardwoods on the main level, hypo allergenic and environmental friendly flooring on the upper level, and fresh paint throughout. Two car over sized garage and full basement completes the house. Located just minutes away from U of D, major shopping and I-95. Schedule your tour today, you won't be disappointed.
Location
State DE
County New Castle
Area Newark/Glasgow (30905)
Zoning 18RS
Rooms
Other Rooms Living Room, Dining Room, Primary Bedroom, Bedroom 2, Bedroom 3, Kitchen, Family Room, Bedroom 1, Laundry, Attic
Basement Full, Unfinished
Interior
Interior Features Kitchen - Island, Butlers Pantry, Stall Shower, Kitchen - Eat-In
Hot Water Electric
Heating Hot Water
Cooling Central A/C
Flooring Wood, Fully Carpeted, Vinyl, Tile/Brick
Fireplaces Number 1
Equipment Oven - Self Cleaning, Dishwasher, Disposal, Built-In Microwave
Fireplace Y
Appliance Oven - Self Cleaning, Dishwasher, Disposal, Built-In Microwave
Heat Source Natural Gas
Laundry Main Floor
Exterior
Exterior Feature Deck(s)
Parking Features Inside Access, Garage Door Opener, Oversized
Garage Spaces 5.0
Utilities Available Cable TV
Roof Type Pitched,Shingle
Accessibility None
Porch Deck(s)
Attached Garage 2
Total Parking Spaces 5
Garage Y
Building
Lot Description Level, Front Yard, Rear Yard
Story 2
Foundation Concrete Perimeter
Sewer Public Sewer
Water Public
Architectural Style Colonial
Level or Stories 2
Additional Building Above Grade
New Construction N
Schools
School District Christina
Others
Senior Community No
Tax ID 18-023.00-043
Ownership Fee Simple
Acceptable Financing Conventional, VA, FHA 203(b)
Listing Terms Conventional, VA, FHA 203(b)
Financing Conventional,VA,FHA 203(b)
Read Less

Bought with Stephen M Dutt Jr. • RE/MAX Elite



