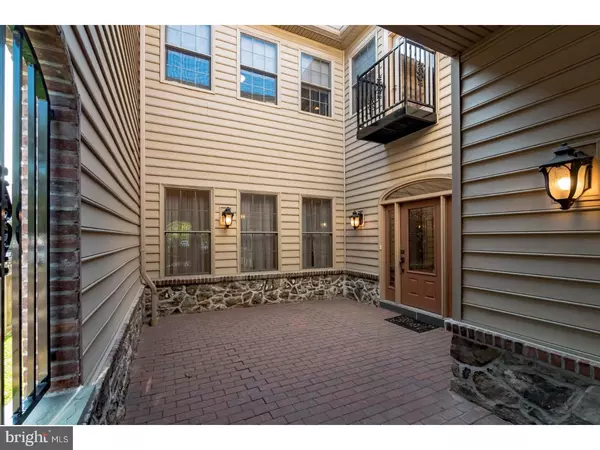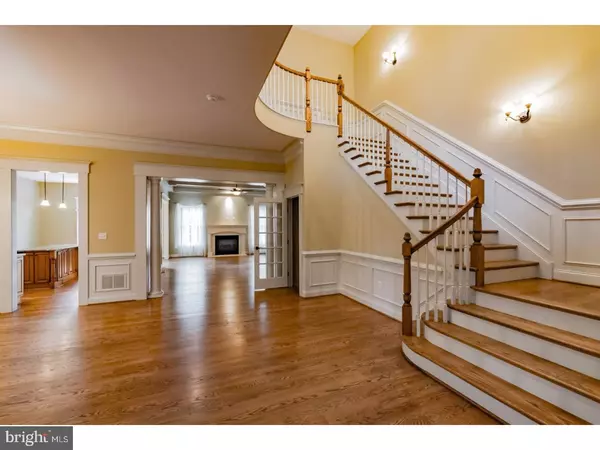For more information regarding the value of a property, please contact us for a free consultation.
1310 RIVERVIEW AVE Wilmington, DE 19806
Want to know what your home might be worth? Contact us for a FREE valuation!

Our team is ready to help you sell your home for the highest possible price ASAP
Key Details
Sold Price $655,000
Property Type Single Family Home
Sub Type Twin/Semi-Detached
Listing Status Sold
Purchase Type For Sale
Square Footage 4,225 sqft
Price per Sqft $155
Subdivision Highlands
MLS Listing ID 1000327643
Sold Date 10/16/17
Style Carriage House,Colonial
Bedrooms 4
Full Baths 3
Half Baths 1
HOA Y/N N
Abv Grd Liv Area 4,225
Originating Board TREND
Year Built 2009
Annual Tax Amount $6,550
Tax Year 2016
Lot Size 5,227 Sqft
Acres 0.12
Lot Dimensions 0X0
Property Description
Soaring 4 BR, 3.1 BA Duplex with fenced in yard, 10Ft plus celings and huge finished lower level in a ultra-convenient location. This 3 story home boasts light, height and huge amounst of storage/closets along with oversized a two car garage. Balconies off each bedroom are reminiscent of the French Quarter. A large 2nd floor laundry add to the convenience factor along with gourmet kitchen and low maintenence decking in the fenced garden.
Location
State DE
County New Castle
Area Wilmington (30906)
Zoning 26R-2
Direction Northwest
Rooms
Other Rooms Living Room, Dining Room, Primary Bedroom, Bedroom 2, Bedroom 3, Kitchen, Family Room, Bedroom 1, Study, Laundry, Other, Attic
Basement Full, Outside Entrance, Drainage System, Fully Finished
Interior
Interior Features Primary Bath(s), Kitchen - Island, Butlers Pantry, Ceiling Fan(s), Wet/Dry Bar, Stall Shower, Kitchen - Eat-In
Hot Water Electric
Heating Forced Air, Zoned, Energy Star Heating System, Programmable Thermostat
Cooling Central A/C, Energy Star Cooling System
Flooring Wood, Fully Carpeted
Fireplaces Number 1
Fireplaces Type Marble, Gas/Propane
Equipment Built-In Range, Dishwasher
Fireplace Y
Window Features Energy Efficient
Appliance Built-In Range, Dishwasher
Heat Source Natural Gas
Laundry Upper Floor
Exterior
Exterior Feature Patio(s), Balcony, Breezeway
Parking Features Inside Access, Garage Door Opener, Oversized
Garage Spaces 5.0
Utilities Available Cable TV
Water Access N
Accessibility None
Porch Patio(s), Balcony, Breezeway
Attached Garage 2
Total Parking Spaces 5
Garage Y
Building
Lot Description Level, Front Yard, Rear Yard, SideYard(s)
Story 3+
Foundation Concrete Perimeter
Sewer Public Sewer
Water Public
Architectural Style Carriage House, Colonial
Level or Stories 3+
Additional Building Above Grade
Structure Type Cathedral Ceilings,9'+ Ceilings
New Construction N
Schools
School District Red Clay Consolidated
Others
Pets Allowed Y
Senior Community No
Tax ID 26-012.40-052
Ownership Fee Simple
Security Features Security System
Acceptable Financing Conventional
Listing Terms Conventional
Financing Conventional
Pets Allowed Case by Case Basis
Read Less

Bought with Anthony Klemanski • BHHS Fox & Roach-Greenville



