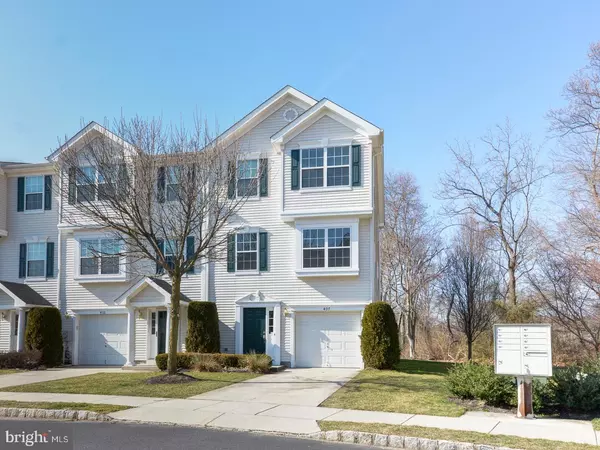For more information regarding the value of a property, please contact us for a free consultation.
407 DORCHESTER DR Delran, NJ 08075
Want to know what your home might be worth? Contact us for a FREE valuation!

Our team is ready to help you sell your home for the highest possible price ASAP
Key Details
Sold Price $220,000
Property Type Single Family Home
Sub Type Twin/Semi-Detached
Listing Status Sold
Purchase Type For Sale
Square Footage 1,662 sqft
Price per Sqft $132
Subdivision Grande At Rancocas C
MLS Listing ID 1000070440
Sold Date 06/26/17
Style Other
Bedrooms 3
Full Baths 2
Half Baths 1
HOA Fees $235/mo
HOA Y/N Y
Abv Grd Liv Area 1,662
Originating Board TREND
Year Built 2005
Annual Tax Amount $7,325
Tax Year 2016
Lot Dimensions 0X0
Property Description
Take a tour of this Exceptional End Unit located on a premium lot. This 3 bd, 2 1/2 bath features numerous upgrades throughout. The home is tastefully decorated ready for you to add your personal touch. This End Unit Town-home offers an expanded family room on the lower level w/sliding glass doors leading to a large concrete patio & a large yard backing up to a perfectly private wooded area. The main floor features a large formal living room, dining room, an upgraded eat in kitchen featuring 42in cabinets, backsplash and upgraded beveled edged counter tops. The main floor also includes an expanded family room off the kitchen leading to an expanded deck. Upstairs you will enjoy a generously sized master bedroom with a walk in closet and a luxurious master bathroom with a garden tub. This home has an upgraded lighting package featuring top notch ceiling fans & recess lighting throughout all of which are on dimmers allowing you to set the tone for each room. The custom blinds and appliances are also included!
Location
State NJ
County Burlington
Area Delran Twp (20310)
Zoning RES
Rooms
Other Rooms Living Room, Dining Room, Primary Bedroom, Bedroom 2, Kitchen, Family Room, Bedroom 1, Laundry, Other, Attic
Interior
Interior Features Primary Bath(s), Kitchen - Island, Butlers Pantry, Ceiling Fan(s), Attic/House Fan, Sprinkler System, Kitchen - Eat-In
Hot Water Natural Gas
Heating Gas, Forced Air
Cooling Central A/C
Flooring Fully Carpeted
Fireplace N
Heat Source Natural Gas
Laundry Lower Floor
Exterior
Exterior Feature Deck(s), Patio(s)
Garage Spaces 3.0
Amenities Available Swimming Pool, Tennis Courts, Club House
Water Access N
Accessibility None
Porch Deck(s), Patio(s)
Attached Garage 1
Total Parking Spaces 3
Garage Y
Building
Story 3+
Sewer Public Sewer
Water Public
Architectural Style Other
Level or Stories 3+
Additional Building Above Grade
New Construction N
Schools
Elementary Schools Millbridge
Middle Schools Delran
High Schools Delran
School District Delran Township Public Schools
Others
HOA Fee Include Pool(s),Common Area Maintenance,Ext Bldg Maint,Lawn Maintenance,Snow Removal
Senior Community No
Tax ID 10-00118-00004-C407
Ownership Fee Simple
Security Features Security System
Acceptable Financing Conventional, VA, FHA 203(b), USDA
Listing Terms Conventional, VA, FHA 203(b), USDA
Financing Conventional,VA,FHA 203(b),USDA
Read Less

Bought with Gretchen Ralston-Atkinson • BHHS Fox & Roach-Mt Laurel



