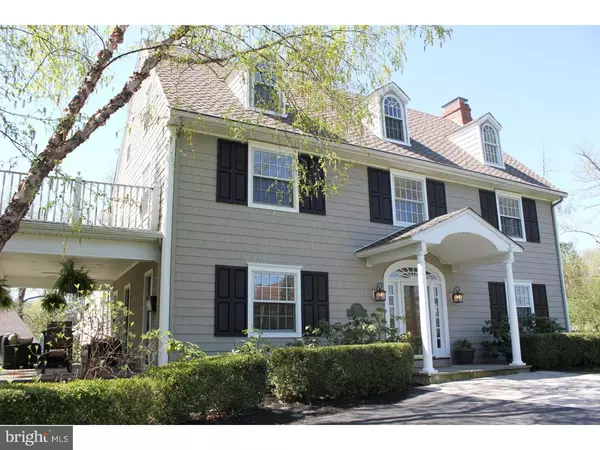For more information regarding the value of a property, please contact us for a free consultation.
271 W MAIN ST Newark, DE 19711
Want to know what your home might be worth? Contact us for a FREE valuation!

Our team is ready to help you sell your home for the highest possible price ASAP
Key Details
Sold Price $875,000
Property Type Single Family Home
Sub Type Detached
Listing Status Sold
Purchase Type For Sale
Square Footage 6,975 sqft
Price per Sqft $125
Subdivision None Available
MLS Listing ID 1000064100
Sold Date 07/26/17
Style Colonial
Bedrooms 5
Full Baths 4
Half Baths 1
HOA Y/N N
Abv Grd Liv Area 6,975
Originating Board TREND
Year Built 1925
Annual Tax Amount $6,273
Tax Year 2016
Lot Size 0.960 Acres
Acres 0.96
Lot Dimensions 140X300
Property Description
Pulling into the circular driveway you will fall in love with this unbelievable almost 7000 sq foot home. 271 W. Main is close to shopping, fine restaurants, University of Delaware and major routes. Enter the front door to a very open foyer with hardwoods. To your left is a large dining room with two side doors leading to a relaxing covered porch. The living room to the right has a wood burning fireplace, hardwoods and recessed lighting. This home has 228 recessed lights making it bright and airy. Straight back you will come across the bar area with an ice maker, sink and granite counter tops. The kitchen is one of the nicest kitchens I have ever been in - all new granite on the island and counter tops, new back splash and more beautiful lighting. The kitchen is a chef's dream with Kitchen Aid Architect professional stainless appliances, hardwood floors and butlers pantry. The Family room has a wall of glass doors leading to a new deck overlooking a massive well manicured yard. The main bedroom has gleaming Brazilian cherry floors, huge closets, built in cabinetry and vanity. The main bath has large soaking tub, double shower, double vanity and skylight. All the bathrooms have been remodeled and are stunning. On the 2nd floor there are three other bedrooms, one with a full bath. The laundry room is also on this level. The third floor has a large bedroom, a studio and storage room and full bath. On the lower level you will find a workout room with a half bath and a large home theater. The hvac is zoned (4) and the water heating system is 3 zone. There is a detached 2 garage and a 800 sq ft dream work shop. The driveway is long with loads of parking. There is a whole house audio system, intercom and central vacuum. Don't miss this 5 bedroom, four and a half bath home with tons of upgrades. It's one of a kind.
Location
State DE
County New Castle
Area Newark/Glasgow (30905)
Zoning 18RS
Rooms
Other Rooms Living Room, Dining Room, Primary Bedroom, Bedroom 2, Bedroom 3, Kitchen, Family Room, Bedroom 1, Other, Attic
Basement Full
Interior
Interior Features Primary Bath(s), Kitchen - Island, Butlers Pantry, Skylight(s), Ceiling Fan(s), Central Vacuum, Water Treat System, Wet/Dry Bar, Intercom, Kitchen - Eat-In
Hot Water Natural Gas
Heating Gas, Hot Water
Cooling Central A/C
Flooring Wood, Fully Carpeted
Fireplaces Number 1
Equipment Built-In Range, Oven - Wall, Oven - Double, Oven - Self Cleaning, Dishwasher, Refrigerator, Disposal, Built-In Microwave
Fireplace Y
Appliance Built-In Range, Oven - Wall, Oven - Double, Oven - Self Cleaning, Dishwasher, Refrigerator, Disposal, Built-In Microwave
Heat Source Natural Gas
Laundry Upper Floor
Exterior
Exterior Feature Deck(s), Patio(s), Porch(es)
Parking Features Garage Door Opener
Garage Spaces 5.0
Fence Other
Water Access N
Roof Type Pitched,Shingle
Accessibility None
Porch Deck(s), Patio(s), Porch(es)
Total Parking Spaces 5
Garage Y
Building
Lot Description Level, Front Yard, Rear Yard, SideYard(s)
Story 3+
Foundation Stone, Brick/Mortar
Sewer Public Sewer
Water Public
Architectural Style Colonial
Level or Stories 3+
Additional Building Above Grade
Structure Type 9'+ Ceilings
New Construction N
Schools
School District Christina
Others
Senior Community No
Tax ID 18-013.00-027
Ownership Fee Simple
Security Features Security System
Acceptable Financing Conventional
Listing Terms Conventional
Financing Conventional
Read Less

Bought with Johanna Novack • Pantano Real Estate Inc



