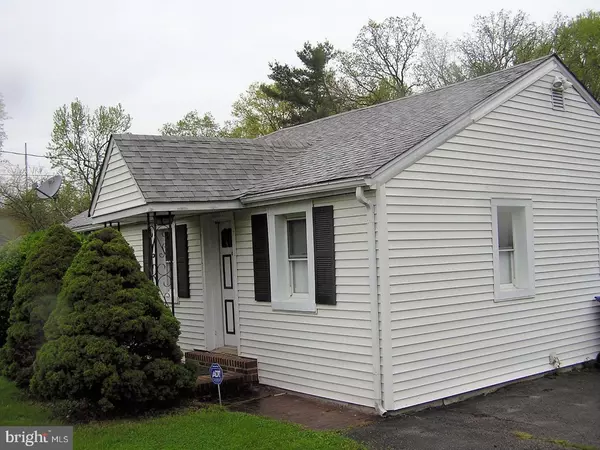For more information regarding the value of a property, please contact us for a free consultation.
927 OLD HARMONY RD Newark, DE 19713
Want to know what your home might be worth? Contact us for a FREE valuation!

Our team is ready to help you sell your home for the highest possible price ASAP
Key Details
Sold Price $150,000
Property Type Single Family Home
Sub Type Detached
Listing Status Sold
Purchase Type For Sale
Square Footage 925 sqft
Price per Sqft $162
Subdivision None Available
MLS Listing ID 1000064048
Sold Date 05/19/17
Style Ranch/Rambler
Bedrooms 2
Full Baths 1
HOA Y/N N
Abv Grd Liv Area 925
Originating Board TREND
Year Built 1952
Annual Tax Amount $1,497
Tax Year 2016
Lot Size 1.160 Acres
Acres 1.16
Lot Dimensions 176X216
Property Description
Here is the one floor living you have been looking for on your own 1 acre plus oasis just waiting for your new gardens and projects. 2 Bedrooms and 1 full Bath with a good sized Great Room and a full eat-in Kitchen connected to the Dining Room ? a wall was removed way back when to create a wonderful open concept between the two rooms. There is a nice sized deck off the kitchen. The bathroom was remodeled a few years ago and is tastefully done in a modern black and white pattern. A main floor laundry room off the Kitchen with plenty of extra cabinets for additional pantry food storage is a real plus. There is a partial unfinished basement with a sump pump, but no inside access to that area. There are plenty of parking spaces on the black topped driveway and a large flat backyard with plenty of room for your future projects. A small stream was concreted in many years ago by New Castle County and the lot line on that side is in the center of the stream by Riparian rights.
Location
State DE
County New Castle
Area Newark/Glasgow (30905)
Zoning NC6.5
Rooms
Other Rooms Living Room, Dining Room, Primary Bedroom, Kitchen, Bedroom 1, Other
Basement Partial, Unfinished
Interior
Interior Features Primary Bath(s), Kitchen - Eat-In
Hot Water Electric
Heating Oil, Forced Air
Cooling Central A/C
Flooring Wood, Vinyl
Equipment Built-In Range, Dishwasher
Fireplace N
Appliance Built-In Range, Dishwasher
Heat Source Oil
Laundry Main Floor
Exterior
Exterior Feature Deck(s)
Garage Spaces 3.0
Roof Type Shingle
Accessibility None
Porch Deck(s)
Total Parking Spaces 3
Garage N
Building
Lot Description Front Yard, Rear Yard, SideYard(s)
Story 1
Foundation Brick/Mortar
Sewer Public Sewer
Water Public
Architectural Style Ranch/Rambler
Level or Stories 1
Additional Building Above Grade
New Construction N
Schools
School District Christina
Others
Senior Community No
Tax ID 09-017.00-018
Ownership Fee Simple
Read Less

Bought with Daniel Logan • Patterson-Schwartz-Hockessin



