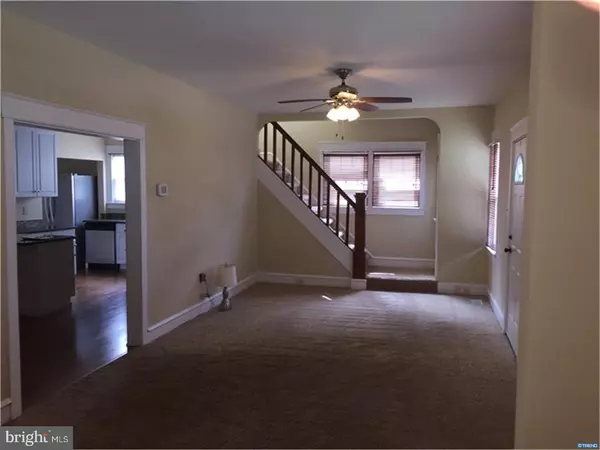For more information regarding the value of a property, please contact us for a free consultation.
2506 WASHINGTON AVE Claymont, DE 19703
Want to know what your home might be worth? Contact us for a FREE valuation!

Our team is ready to help you sell your home for the highest possible price ASAP
Key Details
Sold Price $247,550
Property Type Single Family Home
Sub Type Detached
Listing Status Sold
Purchase Type For Sale
Subdivision Claymont Heights
MLS Listing ID 1000063694
Sold Date 08/07/17
Style Colonial
Bedrooms 4
Full Baths 2
HOA Y/N N
Originating Board TREND
Year Built 1933
Annual Tax Amount $1,693
Tax Year 2016
Lot Size 5,663 Sqft
Acres 0.13
Lot Dimensions 50 X 113
Property Description
Superb renovation just four years ago in this wonderful two story colonial with fantastic curb appeal. A beautiful kitchen with a granite countertop, large eat-in area and bright white kitchen cabinetry, stainless steel appliances are just a few of things in this home that will get your attention. There is flexibility in the floor plan to have a large family room, in-law suite, or a first floor master bedroom, you can decide what works best. This home also has a large detached two car garage plus a quality fenced yard for privacy when sitting on the rear deck. Two zone heating system for complete climate control. Only a transfer allows this home to be on the market. A definite must see!
Location
State DE
County New Castle
Area Brandywine (30901)
Zoning NC5
Rooms
Other Rooms Living Room, Primary Bedroom, Bedroom 2, Bedroom 3, Kitchen, Family Room, Bedroom 1, Laundry, Other, Attic
Basement Partial, Unfinished
Interior
Interior Features Primary Bath(s), Ceiling Fan(s), Kitchen - Eat-In
Hot Water Electric
Heating Gas, Heat Pump - Electric BackUp, Forced Air
Cooling Central A/C
Flooring Wood, Fully Carpeted, Vinyl, Tile/Brick
Equipment Built-In Range, Dishwasher
Fireplace N
Appliance Built-In Range, Dishwasher
Heat Source Natural Gas
Laundry Main Floor
Exterior
Exterior Feature Deck(s)
Garage Spaces 5.0
Water Access N
Roof Type Pitched,Shingle
Accessibility None
Porch Deck(s)
Total Parking Spaces 5
Garage Y
Building
Story 2
Sewer Public Sewer
Water Public
Architectural Style Colonial
Level or Stories 2
New Construction N
Schools
Elementary Schools Maple Lane
Middle Schools Dupont
High Schools Brandywine
School District Brandywine
Others
Senior Community No
Tax ID 0609500517
Ownership Fee Simple
Read Less

Bought with Joseph E Walker • Century 21 Gold Key Realty



