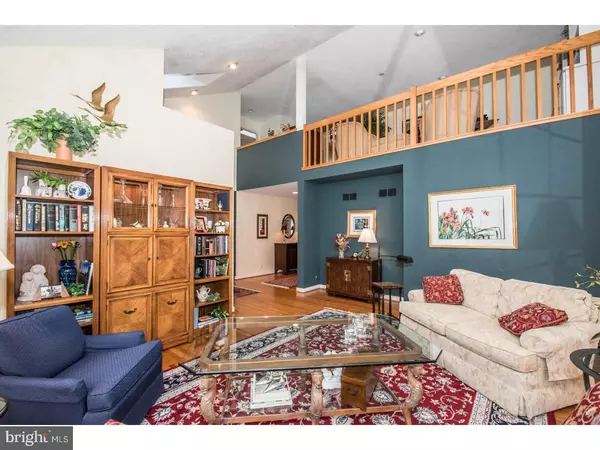For more information regarding the value of a property, please contact us for a free consultation.
105 DOWNS DR Wilmington, DE 19807
Want to know what your home might be worth? Contact us for a FREE valuation!

Our team is ready to help you sell your home for the highest possible price ASAP
Key Details
Sold Price $450,000
Property Type Single Family Home
Sub Type Twin/Semi-Detached
Listing Status Sold
Purchase Type For Sale
Square Footage 2,950 sqft
Price per Sqft $152
Subdivision Limerick
MLS Listing ID 1000061932
Sold Date 05/17/17
Style Contemporary
Bedrooms 4
Full Baths 2
Half Baths 1
HOA Fees $22/ann
HOA Y/N Y
Abv Grd Liv Area 2,950
Originating Board TREND
Year Built 1991
Annual Tax Amount $5,272
Tax Year 2016
Lot Size 6,534 Sqft
Acres 0.15
Lot Dimensions 55X125
Property Description
Sophisticated, brick and cedar contemporary in the popular neighborhood of Limerick. Limerick is situated in a prime location just minutes from Greenville, Hockessin, and downtown Wilmington. Open floor plan of the home begins with the foyer that leads to the living room with vaulted ceiling as well as the formal dining room. Bright and spacious kitchen with breakfast area is open to the family room. Kitchen features stainless appliances, center island with new granite island in a leathered finish, granite backsplash, and breakfast area with wall of windows. Spacious family room has brick, gas fireplace and slider to private deck. First floor main bedroom features bedroom with sliders to deck, newer full bath with dressing area, and walk in closets. Upstairs you will find three generously sized bedrooms and full hall bath. The large loft area has a wall of built-ins and overlooks the living room and foyer. Huge walk-out lower level recreation room leaves ample unfinished space in the basement for storage. Additional features include hardwood flooring throughout most of the first floor and in second floor loft, two car garage, updated HVAC, and newer hot water heater.
Location
State DE
County New Castle
Area Hockssn/Greenvl/Centrvl (30902)
Zoning NCPUD
Rooms
Other Rooms Living Room, Dining Room, Primary Bedroom, Bedroom 2, Bedroom 3, Kitchen, Family Room, Bedroom 1, Other
Basement Full, Outside Entrance
Interior
Interior Features Primary Bath(s), Kitchen - Island, Skylight(s), Ceiling Fan(s), Kitchen - Eat-In
Hot Water Electric
Heating Heat Pump - Electric BackUp, Forced Air
Cooling Central A/C
Flooring Wood, Fully Carpeted
Fireplaces Number 1
Fireplaces Type Brick, Gas/Propane
Equipment Built-In Range, Dishwasher, Disposal
Fireplace Y
Appliance Built-In Range, Dishwasher, Disposal
Laundry Main Floor
Exterior
Garage Spaces 2.0
Utilities Available Cable TV
Water Access N
Roof Type Pitched,Shingle
Accessibility None
Attached Garage 2
Total Parking Spaces 2
Garage Y
Building
Lot Description Front Yard, Rear Yard
Story 2
Sewer Public Sewer
Water Public
Architectural Style Contemporary
Level or Stories 2
Additional Building Above Grade
Structure Type Cathedral Ceilings
New Construction N
Schools
School District Red Clay Consolidated
Others
HOA Fee Include Common Area Maintenance,Snow Removal
Senior Community No
Tax ID 07-032.10-099
Ownership Fee Simple
Security Features Security System
Read Less

Bought with Patricia E Moore • Keller Williams Realty Wilmington



