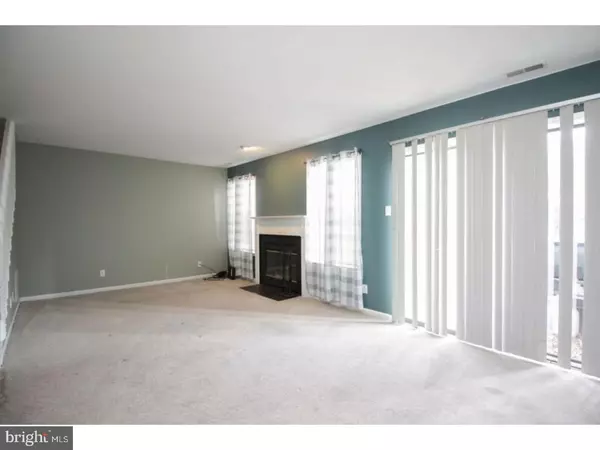For more information regarding the value of a property, please contact us for a free consultation.
1036 BAYWOOD DR Williamstown, NJ 08094
Want to know what your home might be worth? Contact us for a FREE valuation!

Our team is ready to help you sell your home for the highest possible price ASAP
Key Details
Sold Price $108,100
Property Type Townhouse
Sub Type Interior Row/Townhouse
Listing Status Sold
Purchase Type For Sale
Square Footage 1,314 sqft
Price per Sqft $82
Subdivision Brookdale
MLS Listing ID 1000050908
Sold Date 06/26/17
Style Contemporary
Bedrooms 3
Full Baths 1
Half Baths 1
HOA Fees $35/mo
HOA Y/N Y
Abv Grd Liv Area 1,314
Originating Board TREND
Year Built 1986
Annual Tax Amount $4,336
Tax Year 2016
Lot Size 2,134 Sqft
Acres 0.05
Lot Dimensions 22X97
Property Description
If you're looking for a low to no maintenance townhome, look no further. Nestled in a small community convenient to major highways, shopping centers, and restaurants, this townhome boasts 3 nice sized bedrooms, 1.5 baths, a separate dining room, family room, and central kitchen. With an expansive back yard area complete with large grass fields and trees, this property is great for the little ones to play in the community. Enter into the home and you will find all-weather hardwood style flooring throughout the dining room, hallways, half bath, and kitchen. The kitchen, which opens up to the living room is furnished with a gas range, over the range microwave, dishwasher, and large sink. While you will find a good amount of cabinet space, a large walk in pantry provides plenty of space to store food and household items. Continue into the family room to find a gorgeous fireplace, updated lighting and sliding glass door with access to the rear exterior patio. Access to the one car garage, the utility room, and a half bath is also located on the main floor. On the 2nd floor find the laundry area, large bathroom, and three bedrooms with ample closet space. In the master bedroom, large walk in closet, raised ceilings, beautiful view of the rear wooded area, and private access to the bathroom make this an inviting and functional space. In the bathroom the updated faucets and vanity set this space apart from others in the neighborhood. Whether you're looking for an investment property or are making the switch between renter and owner, don't pass up this home just minutes from route 42 and major roads.
Location
State NJ
County Gloucester
Area Monroe Twp (20811)
Zoning RESID
Rooms
Other Rooms Living Room, Dining Room, Primary Bedroom, Bedroom 2, Kitchen, Bedroom 1
Interior
Hot Water Natural Gas
Heating Gas
Cooling Central A/C
Flooring Fully Carpeted
Fireplaces Number 1
Fireplace Y
Heat Source Natural Gas
Laundry Upper Floor
Exterior
Exterior Feature Patio(s)
Garage Spaces 3.0
Water Access N
Accessibility None
Porch Patio(s)
Attached Garage 1
Total Parking Spaces 3
Garage Y
Building
Story 2
Sewer Public Sewer
Water Public
Architectural Style Contemporary
Level or Stories 2
Additional Building Above Grade
New Construction N
Others
Senior Community No
Tax ID 11-000110101-00019
Ownership Fee Simple
Read Less

Bought with Tina Rowlands • RE/MAX Affiliates



