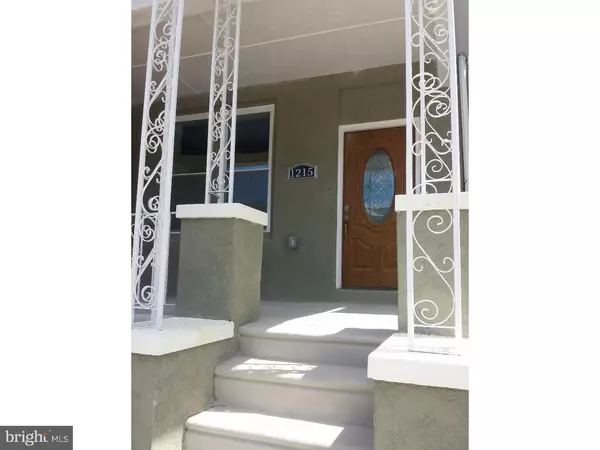For more information regarding the value of a property, please contact us for a free consultation.
1215 S 53RD ST Philadelphia, PA 19143
Want to know what your home might be worth? Contact us for a FREE valuation!

Our team is ready to help you sell your home for the highest possible price ASAP
Key Details
Sold Price $190,500
Property Type Single Family Home
Sub Type Twin/Semi-Detached
Listing Status Sold
Purchase Type For Sale
Square Footage 1,500 sqft
Price per Sqft $127
Subdivision Philadelphia (Southwest)
MLS Listing ID 1000033070
Sold Date 01/24/17
Style Straight Thru
Bedrooms 4
Full Baths 2
HOA Y/N N
Abv Grd Liv Area 1,500
Originating Board TREND
Year Built 1931
Annual Tax Amount $505
Tax Year 2016
Lot Size 1,941 Sqft
Acres 0.04
Lot Dimensions 19X100
Property Description
Take a look at this gorgeous, huge home that has been totally renovated!! Walk up to a beautiful new front with a large open porch and lovely front landscaping. Enter into a very spacious Living room/Dining room combo with dark hardwood flooring and high hat lighting. The kitchen is excellent for cooking and entertaining with a large granite top island with tons of cabinets and all stainless steel appliances. Continue back as the the kitchen gives access to a large clean, cement yard with an open side breezeway that conveniently goes out to the front of the property. Second floor offers 4 bedrooms and a 3 piece bathroom with tile as far as the eye can see. The fully finished tile basement is huge with a separate room which can be used as an office/den with access to the rear yard. The basement also features a full 3 piece bathroom and an enclosed laundry area. This is a must see and easy to show.
Location
State PA
County Philadelphia
Area 19143 (19143)
Zoning RSA3
Rooms
Other Rooms Living Room, Dining Room, Primary Bedroom, Bedroom 2, Bedroom 3, Kitchen, Bedroom 1
Basement Full
Interior
Interior Features Kitchen - Eat-In
Hot Water Electric
Heating Electric
Cooling Central A/C
Fireplace N
Heat Source Electric
Laundry Basement
Exterior
Water Access N
Accessibility None
Garage N
Building
Story 2
Sewer Public Sewer
Water Public
Architectural Style Straight Thru
Level or Stories 2
Additional Building Above Grade
New Construction N
Schools
School District The School District Of Philadelphia
Others
Senior Community No
Tax ID 511223200
Ownership Fee Simple
Read Less

Bought with Melinda H Zimmerman • Coldwell Banker Realty



