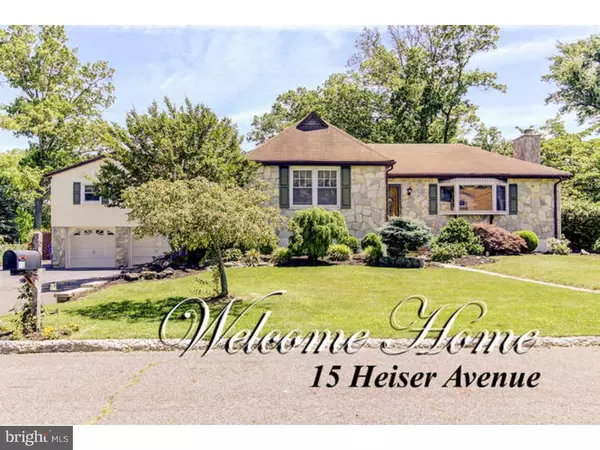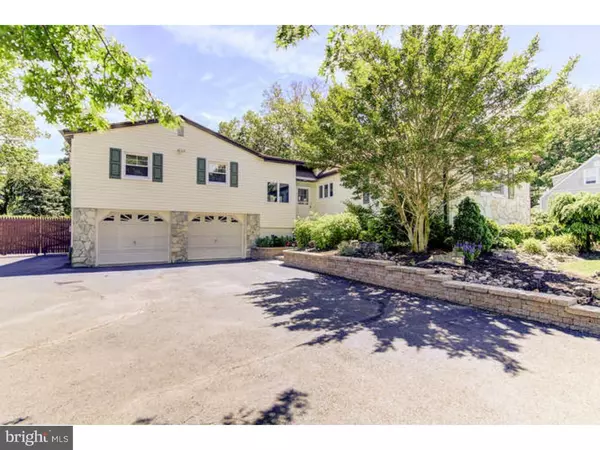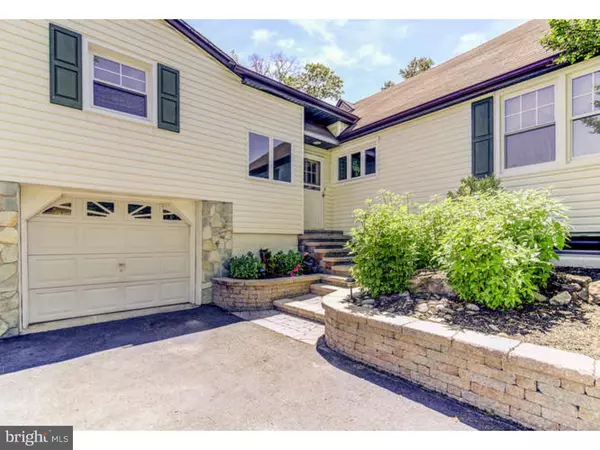For more information regarding the value of a property, please contact us for a free consultation.
15 HEISER AVE Trenton, NJ 08610
Want to know what your home might be worth? Contact us for a FREE valuation!

Our team is ready to help you sell your home for the highest possible price ASAP
Key Details
Sold Price $275,000
Property Type Single Family Home
Sub Type Detached
Listing Status Sold
Purchase Type For Sale
Square Footage 2,152 sqft
Price per Sqft $127
Subdivision None Available
MLS Listing ID 1004001585
Sold Date 09/01/16
Style Ranch/Rambler
Bedrooms 4
Full Baths 2
HOA Y/N N
Abv Grd Liv Area 2,152
Originating Board TREND
Year Built 1944
Annual Tax Amount $9,198
Tax Year 2015
Lot Size 0.527 Acres
Acres 0.53
Lot Dimensions 101X228
Property Description
GOLD STAR PROPERTY. Situated in a cul-de-sac on over a half acre in northern Bordentown Township you will find this 2,150sf stone ranch just waiting for you and your extended family! The main feature of this home is the separate in-law suite, which provides both independence and connection to the family. Accessed through the breezeway, the suite offers one bedroom, an eat-in kitchen, living room and a full bath. The main house has three bedrooms, an eat-in kitchen with tile floor, and a large living room with hardwood floor, energy efficient pellet stove, and picture window letting in the natural light. The 2-car attached garage is complemented by an oversized 24'x33' 2-car detached garage at the rear of property - ideal for the car or boat enthusiast or use as a workshop. Enjoy the peaceful mornings and quiet evenings on the deck that overlooks the backyard. For added peace of mind, the seller is providing a one year home warranty.
Location
State NJ
County Burlington
Area Bordentown Twp (20304)
Zoning RES
Rooms
Other Rooms Living Room, Primary Bedroom, Bedroom 2, Bedroom 3, Kitchen, Family Room, Bedroom 1, In-Law/auPair/Suite, Other, Attic
Basement Full, Unfinished, Outside Entrance
Interior
Interior Features Wood Stove, Kitchen - Eat-In
Hot Water Electric
Heating Oil, Baseboard
Cooling Central A/C
Equipment Dishwasher
Fireplace N
Appliance Dishwasher
Heat Source Oil
Laundry Basement
Exterior
Exterior Feature Deck(s)
Parking Features Oversized
Garage Spaces 5.0
Water Access N
Roof Type Pitched,Shingle
Accessibility None
Porch Deck(s)
Total Parking Spaces 5
Garage Y
Building
Lot Description Cul-de-sac
Story 1
Sewer Public Sewer
Water Public
Architectural Style Ranch/Rambler
Level or Stories 1
Additional Building Above Grade
New Construction N
Schools
High Schools Bordentown Regional
School District Bordentown Regional School District
Others
Senior Community No
Tax ID 04-00016-00021
Ownership Fee Simple
Read Less

Bought with Beverly Petix • Smires & Associates



