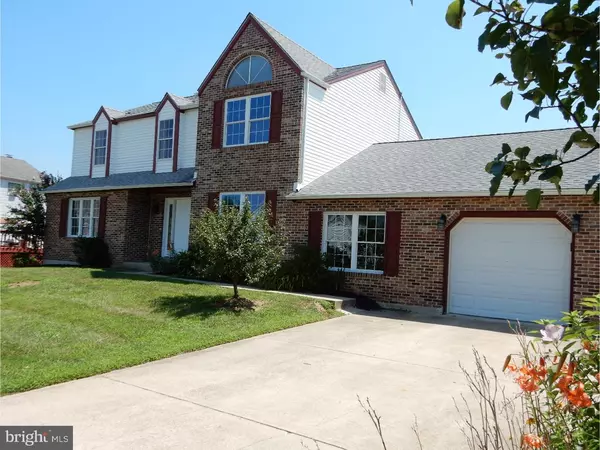For more information regarding the value of a property, please contact us for a free consultation.
3 COGNAC DR Newark, DE 19702
Want to know what your home might be worth? Contact us for a FREE valuation!

Our team is ready to help you sell your home for the highest possible price ASAP
Key Details
Sold Price $295,000
Property Type Single Family Home
Sub Type Detached
Listing Status Sold
Purchase Type For Sale
Square Footage 3,000 sqft
Price per Sqft $98
Subdivision Frenchtown Woods
MLS Listing ID 1003954455
Sold Date 09/27/16
Style Colonial
Bedrooms 5
Full Baths 3
HOA Fees $9/ann
HOA Y/N Y
Abv Grd Liv Area 3,000
Originating Board TREND
Year Built 1991
Annual Tax Amount $2,872
Tax Year 2015
Lot Size 8,276 Sqft
Acres 0.19
Lot Dimensions 72X100
Property Description
Welcome to your new home, located in the heart of Frenchtown Woods! This gorgeous brick front, solar powered, two storied Colonial with in-law suite, which is ideal for the family who is ready to move right in. This home sits beautifully on a well-manicured landscaped private lot with a white vinyl privacy fence. The gazebo is perfect for entertaining guests, or getting away for some quiet time. The home boasts 5 spacious bedrooms which all have ample closet space. The In-Law Suite is well designed and comes with a private entrance of its own. Natural light engulfs you as you walk into the foyer and make your way through the family room and right into the spacious eat in kitchen. The many windows light up the granite countertops and the new tile backsplash. The hardwood floors give the home an elegant feel all through the living room, family room, as well as the dining room. The basement is spacious and clean, and allows for any storage. It is partially finished and does not come with a permit, nor will the homeowner provide one. The entire home is neutral, newly carpeted and freshly painted which gives it a brand new feel. The Master Bedroom has a large walk in closet, cathedral ceilings which are brightly illuminated by the palladium window which also gives the exterior a very unique facade. Add this property tour it to truly appreciate the efficiency and beauty of this home!
Location
State DE
County New Castle
Area Newark/Glasgow (30905)
Zoning NC6.5
Direction West
Rooms
Other Rooms Living Room, Dining Room, Primary Bedroom, Bedroom 2, Bedroom 3, Kitchen, Family Room, Bedroom 1, In-Law/auPair/Suite, Laundry, Other, Attic
Basement Full, Unfinished
Interior
Interior Features Primary Bath(s), Kitchen - Island, Butlers Pantry, Ceiling Fan(s), Kitchen - Eat-In
Hot Water Natural Gas
Heating Gas, Forced Air
Cooling Central A/C, Wall Unit
Flooring Wood, Fully Carpeted, Vinyl
Equipment Dishwasher, Disposal
Fireplace N
Appliance Dishwasher, Disposal
Heat Source Natural Gas
Laundry Main Floor
Exterior
Garage Spaces 4.0
Fence Other
Utilities Available Cable TV
Water Access N
Roof Type Pitched
Accessibility None
Attached Garage 1
Total Parking Spaces 4
Garage Y
Building
Lot Description Front Yard, Rear Yard
Story 2
Foundation Concrete Perimeter
Sewer Public Sewer
Water Public
Architectural Style Colonial
Level or Stories 2
Additional Building Above Grade
Structure Type Cathedral Ceilings,9'+ Ceilings
New Construction N
Schools
Elementary Schools Brader
Middle Schools Gauger-Cobbs
High Schools Glasgow
School District Christina
Others
Senior Community No
Tax ID 11-025.20-073
Ownership Fee Simple
Acceptable Financing Conventional, VA, FHA 203(k), FHA 203(b), USDA
Listing Terms Conventional, VA, FHA 203(k), FHA 203(b), USDA
Financing Conventional,VA,FHA 203(k),FHA 203(b),USDA
Read Less

Bought with Anne L Menaquale • BHHS Fox & Roach-Newark



