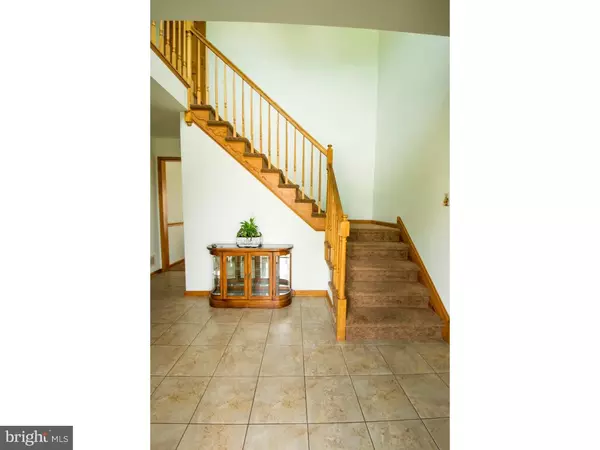For more information regarding the value of a property, please contact us for a free consultation.
18 DUBLIN WAY Aston, PA 19014
Want to know what your home might be worth? Contact us for a FREE valuation!

Our team is ready to help you sell your home for the highest possible price ASAP
Key Details
Sold Price $364,000
Property Type Single Family Home
Sub Type Detached
Listing Status Sold
Purchase Type For Sale
Square Footage 2,800 sqft
Price per Sqft $130
Subdivision Ballinahinch
MLS Listing ID 1003918563
Sold Date 09/29/16
Style Colonial
Bedrooms 4
Full Baths 2
Half Baths 1
HOA Fees $13/ann
HOA Y/N Y
Abv Grd Liv Area 2,800
Originating Board TREND
Year Built 1989
Annual Tax Amount $7,008
Tax Year 2016
Lot Size 0.373 Acres
Acres 0.37
Lot Dimensions 90X175
Property Description
Welcome to BALLINAHINCH! This beautifully maintained single - largest model in the community. 4 Bedroom 2 1/2 bath colonial home has so much to offer. Enter to a beautiful tiled open foyer with coat closet. Formal LR w/wood burning fireplace, Pella bay window and Pella sliders to rear deck. Formal Dining, Large updated kitchen offers granite counters, breakfast bar, tiled back splash, recessed lighting, new tiled floor and custom window treatments. This eat-in-kitchen also has sliders to deck. Family room is over-sized with cathedral ceiling, Pella bow window, w/w carpets, brick wood burning fireplace with oak mantel, surround sound and ceiling fan. First floor laundry, over-sized attached 2 car garage w/ remote and updated powder room. Second floor features Arch window with custom shade, remote chandelier, large Master bedroom suite with walk-in Jack and Jill closets and ceiling fan. Also offers 3 additional bedrooms with wall to wall carpets and large closets, hall bath and additional eaves storage. Lower level ? Office, finished basement with wet bar, exercise room, full closet and utility closet. Deck ? dual access w/ electric, bridge leads you to sitting area deck overlooking a lovely landscaped back yard. Other features include: newer heating and A/C systems, Pella windows and doors (double pained with built in blinds), new driveway, radon mitigation system and electric fence option. This home has been lovingly cared for, tastefully decorated and just waiting for its new owners!
Location
State PA
County Delaware
Area Aston Twp (10402)
Zoning RES
Rooms
Other Rooms Living Room, Dining Room, Primary Bedroom, Bedroom 2, Bedroom 3, Kitchen, Family Room, Bedroom 1, Laundry
Basement Full, Drainage System, Fully Finished
Interior
Interior Features Primary Bath(s), Ceiling Fan(s), Wet/Dry Bar, Kitchen - Eat-In
Hot Water Natural Gas
Heating Gas, Forced Air
Cooling Central A/C
Flooring Fully Carpeted, Tile/Brick
Fireplaces Number 2
Fireplaces Type Brick
Equipment Dishwasher, Disposal, Energy Efficient Appliances, Built-In Microwave
Fireplace Y
Window Features Bay/Bow,Energy Efficient,Replacement
Appliance Dishwasher, Disposal, Energy Efficient Appliances, Built-In Microwave
Heat Source Natural Gas
Laundry Main Floor
Exterior
Exterior Feature Deck(s)
Garage Spaces 5.0
Utilities Available Cable TV
Amenities Available Tennis Courts, Tot Lots/Playground
Water Access N
Accessibility None
Porch Deck(s)
Attached Garage 2
Total Parking Spaces 5
Garage Y
Building
Lot Description Front Yard, Rear Yard, SideYard(s)
Story 2
Foundation Concrete Perimeter
Sewer Public Sewer
Water Public
Architectural Style Colonial
Level or Stories 2
Additional Building Above Grade
Structure Type Cathedral Ceilings
New Construction N
Schools
Middle Schools Northley
High Schools Sun Valley
School District Penn-Delco
Others
HOA Fee Include Management
Senior Community No
Tax ID 02-00-00873-28
Ownership Fee Simple
Read Less

Bought with Karen R Bittner-Kight • Keller Williams Real Estate - Media



