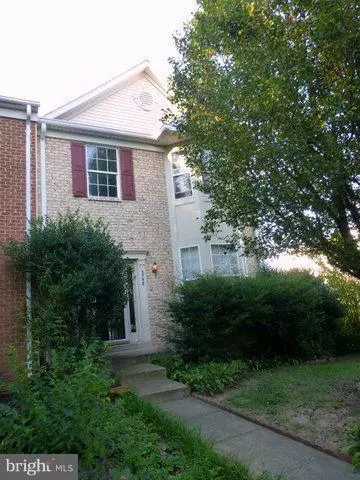For more information regarding the value of a property, please contact us for a free consultation.
3758 TONBRIDGE PL Woodbridge, VA 22192
Want to know what your home might be worth? Contact us for a FREE valuation!

Our team is ready to help you sell your home for the highest possible price ASAP
Key Details
Sold Price $288,000
Property Type Townhouse
Sub Type End of Row/Townhouse
Listing Status Sold
Purchase Type For Sale
Square Footage 2,383 sqft
Price per Sqft $120
Subdivision Lake Ridge
MLS Listing ID 1000265665
Sold Date 01/20/16
Style Colonial
Bedrooms 4
Full Baths 3
Half Baths 1
HOA Fees $65/mo
HOA Y/N Y
Abv Grd Liv Area 1,714
Originating Board MRIS
Year Built 1995
Annual Tax Amount $4,161
Tax Year 2014
Lot Size 2,705 Sqft
Acres 0.06
Property Description
SELLER SAYS SELL!! NEW PRICE*CALL LA BEFORE GOING*PROPERTY SOLD "AS IS"*3 FIN.LV EU TH W/ GREAT WATER VIEW* FEAT 3/4 BRs, 3.5 BAs* MN LV HRWD FLRs, LR & DR W/2 FULL BAY WIND.;KIT W/COOKTP/ ISL, BREAKFT AREA , WO TO DK OVERLK FEN PRIV YD*UL: FEAT MBR SUITE W/VAULTD CEIL.,WI CLS, & LUX BA,SEP SHOWER/TUB, 2 ADD'L BR & 2ND BA*LL FEAT HUGE RR W/GAS FP, WO TO 2ND DK, 3RD BA, DEN/4TH BR(NOT TO CODE)*
Location
State VA
County Prince William
Zoning RPC
Rooms
Other Rooms Living Room, Dining Room, Kitchen, Game Room, Foyer, Laundry, Storage Room
Basement Outside Entrance, Rear Entrance, Fully Finished, Heated, Walkout Level
Interior
Interior Features Combination Kitchen/Living, Kitchen - Table Space, Kitchen - Island, Dining Area, Kitchen - Eat-In, Window Treatments, Primary Bath(s), Wood Floors, Floor Plan - Open, Floor Plan - Traditional
Hot Water Natural Gas
Heating Forced Air, Central
Cooling Ceiling Fan(s), Central A/C
Fireplaces Number 1
Fireplaces Type Mantel(s)
Equipment Cooktop, Dishwasher, Disposal, Dryer, Icemaker, Microwave, Oven - Wall, Refrigerator, Washer, Water Heater
Fireplace Y
Appliance Cooktop, Dishwasher, Disposal, Dryer, Icemaker, Microwave, Oven - Wall, Refrigerator, Washer, Water Heater
Heat Source Natural Gas
Exterior
Exterior Feature Deck(s)
Parking On Site 2
Fence Rear, Privacy
Community Features Alterations/Architectural Changes, Antenna, Building Restrictions, Commercial Vehicles Prohibited, Covenants, Fencing, Parking, Rec Equip, Restrictions, RV/Boat/Trail
Amenities Available Common Grounds, Jog/Walk Path, Pool - Outdoor, Reserved/Assigned Parking, Tennis Courts, Tot Lots/Playground
Water Access N
Accessibility None
Porch Deck(s)
Garage N
Private Pool N
Building
Lot Description Backs to Trees, Cul-de-sac
Story 3+
Sewer Public Sewer
Water Public
Architectural Style Colonial
Level or Stories 3+
Additional Building Above Grade, Below Grade
Structure Type Vaulted Ceilings
New Construction N
Others
HOA Fee Include Pool(s),Trash
Senior Community No
Tax ID 152414
Ownership Fee Simple
Special Listing Condition Standard
Read Less

Bought with David G Gray • McEnearney Associates, Inc.



