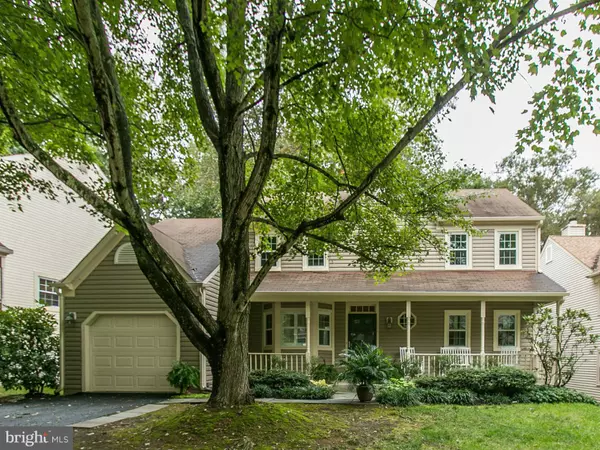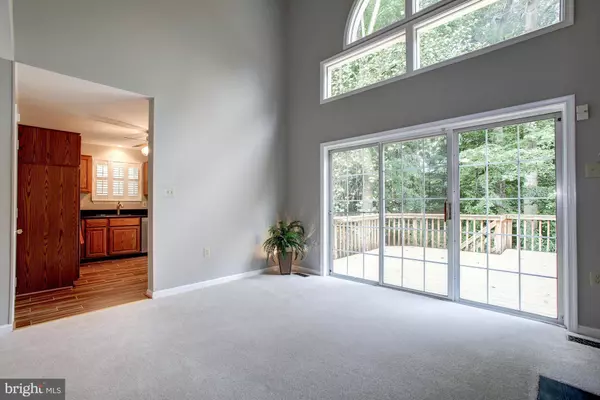For more information regarding the value of a property, please contact us for a free consultation.
11984 HOME GUARD DR Woodbridge, VA 22192
Want to know what your home might be worth? Contact us for a FREE valuation!

Our team is ready to help you sell your home for the highest possible price ASAP
Key Details
Sold Price $394,000
Property Type Single Family Home
Sub Type Detached
Listing Status Sold
Purchase Type For Sale
Square Footage 2,273 sqft
Price per Sqft $173
Subdivision Lake Ridge
MLS Listing ID 1000265623
Sold Date 11/24/15
Style Colonial
Bedrooms 4
Full Baths 2
Half Baths 1
HOA Fees $71/mo
HOA Y/N Y
Abv Grd Liv Area 1,680
Originating Board MRIS
Year Built 1982
Annual Tax Amount $4,927
Tax Year 2014
Lot Size 6,595 Sqft
Acres 0.15
Property Description
YES, IT TRULY LOOKS AS GOOD IN REAL LIFE AS IT DOES IN THE PHOTOS!>LONG-TERM OWNERS WANT THE HOUSE TO BE AS MAGNIFICENT FOR THE NEW OWNERS AS IT WAS FOR THEM>>>NEW - STAINLESS APPLIANCES,BATHROOMS, FLOORING,PAINT, WINDOWS,DECKS, YOU NAME IT!>OPEN FLOORPLAN W/MAIN LEVEL MASTER> SOARING TWO-STORY WALL OF WINDOWS>FRONT PORCH BIG ENOUGH TO SIT AND ENJOY YOUR NEW, PEACEFUL LIFE IN LAKE RIDGE>GORGEOUS!
Location
State VA
County Prince William
Zoning RPC
Rooms
Other Rooms Dining Room, Primary Bedroom, Bedroom 2, Bedroom 3, Bedroom 4, Kitchen, Game Room, Family Room, Laundry, Storage Room, Utility Room
Basement Rear Entrance, Outside Entrance, Connecting Stairway, Fully Finished, Walkout Level, Windows, Daylight, Full
Main Level Bedrooms 1
Interior
Interior Features Kitchen - Country, Kitchen - Table Space, Kitchen - Eat-In, Upgraded Countertops, Primary Bath(s), Entry Level Bedroom, Chair Railings, Window Treatments, Floor Plan - Open
Hot Water Electric
Heating Heat Pump(s)
Cooling Heat Pump(s)
Fireplaces Number 1
Fireplaces Type Mantel(s)
Equipment Dishwasher, Disposal, Dryer, Icemaker, Exhaust Fan, Intercom, Oven - Self Cleaning, Oven/Range - Electric, Refrigerator, Washer, Water Heater
Fireplace Y
Appliance Dishwasher, Disposal, Dryer, Icemaker, Exhaust Fan, Intercom, Oven - Self Cleaning, Oven/Range - Electric, Refrigerator, Washer, Water Heater
Heat Source Electric
Exterior
Exterior Feature Deck(s), Patio(s), Porch(es)
Garage Spaces 1.0
Fence Rear
Community Features Alterations/Architectural Changes, Fencing, Antenna, Other, RV/Boat/Trail
Utilities Available Under Ground, Fiber Optics Available, Cable TV Available
Amenities Available Basketball Courts, Common Grounds, Jog/Walk Path, Pool - Outdoor, Tennis Courts, Tot Lots/Playground, Water/Lake Privileges, Baseball Field, Lake, Recreational Center
View Y/N Y
Water Access N
View Trees/Woods
Roof Type Asphalt
Accessibility None
Porch Deck(s), Patio(s), Porch(es)
Attached Garage 1
Total Parking Spaces 1
Garage Y
Private Pool N
Building
Lot Description Backs to Trees, PUD
Story 3+
Sewer Public Sewer
Water Public
Architectural Style Colonial
Level or Stories 3+
Additional Building Above Grade, Below Grade
Structure Type 2 Story Ceilings
New Construction N
Others
HOA Fee Include Common Area Maintenance,Pool(s),Management,Insurance,Recreation Facility,Reserve Funds
Senior Community No
Tax ID 75264
Ownership Fee Simple
Special Listing Condition Standard
Read Less

Bought with Joseph G Mazzotta • Long & Foster Real Estate, Inc.



