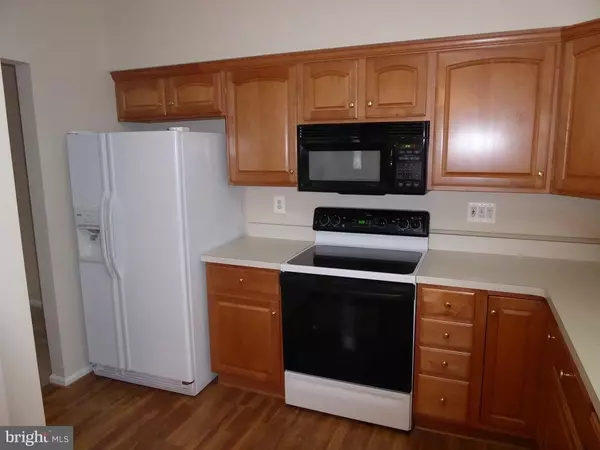For more information regarding the value of a property, please contact us for a free consultation.
1025 SIMSBURY CT Crofton, MD 21114
Want to know what your home might be worth? Contact us for a FREE valuation!

Our team is ready to help you sell your home for the highest possible price ASAP
Key Details
Sold Price $210,000
Property Type Townhouse
Sub Type Interior Row/Townhouse
Listing Status Sold
Purchase Type For Sale
Square Footage 1,229 sqft
Price per Sqft $170
Subdivision Stonehaven Mews In Crofton Village
MLS Listing ID 1000198531
Sold Date 09/27/17
Style Ranch/Rambler
Bedrooms 2
Full Baths 2
Condo Fees $190/mo
HOA Y/N N
Abv Grd Liv Area 1,229
Originating Board MRIS
Year Built 1994
Annual Tax Amount $2,182
Tax Year 2016
Property Description
Move in ready 2BR/2BA main level townhome/condo. Features include large family/living room with gas fireplace, breakfast nook, newer flooring and kitchen cabinets, 3' doors, oversized closets with ventilated shelving, ceiling fans, room darkening shades, paver patio, new A/C & Heat. Plenty of parking. Condo fee includes water/sewer and 2 community pools.
Location
State MD
County Anne Arundel
Rooms
Main Level Bedrooms 2
Interior
Interior Features Combination Dining/Living, Breakfast Area, Floor Plan - Traditional
Hot Water Natural Gas
Heating Forced Air
Cooling Central A/C
Fireplaces Number 1
Equipment Dishwasher, Disposal, Dryer, Exhaust Fan, Icemaker, Microwave, Oven/Range - Electric, Refrigerator, Washer
Fireplace Y
Appliance Dishwasher, Disposal, Dryer, Exhaust Fan, Icemaker, Microwave, Oven/Range - Electric, Refrigerator, Washer
Heat Source Natural Gas
Exterior
Community Features Covenants
Amenities Available Pool - Outdoor, Tennis Courts, Tot Lots/Playground
Water Access N
Accessibility 36\"+ wide Halls, 32\"+ wide Doors, Level Entry - Main
Garage N
Private Pool N
Building
Story 1
Foundation Concrete Perimeter
Sewer Public Sewer
Water Public
Architectural Style Ranch/Rambler
Level or Stories 1
Additional Building Above Grade
New Construction N
Schools
Elementary Schools Nantucket
Middle Schools Crofton
High Schools Arundel
School District Anne Arundel County Public Schools
Others
HOA Fee Include Insurance,Pool(s),Snow Removal,Sewer,Trash,Water
Senior Community No
Tax ID 020221390085844
Ownership Condominium
Special Listing Condition Standard
Read Less

Bought with David J Webber • RE/MAX Executive



