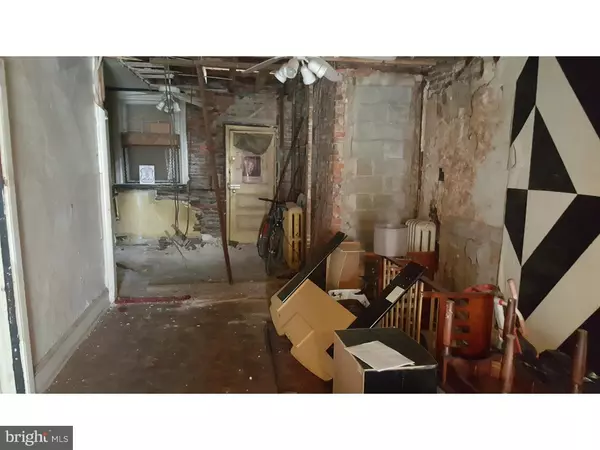For more information regarding the value of a property, please contact us for a free consultation.
5435 RIDGEWOOD ST Philadelphia, PA 19143
Want to know what your home might be worth? Contact us for a FREE valuation!

Our team is ready to help you sell your home for the highest possible price ASAP
Key Details
Sold Price $14,000
Property Type Townhouse
Sub Type Interior Row/Townhouse
Listing Status Sold
Purchase Type For Sale
Square Footage 1,200 sqft
Price per Sqft $11
Subdivision Philadelphia (Southwest)
MLS Listing ID 1003638311
Sold Date 01/06/17
Style Straight Thru
Bedrooms 3
Full Baths 1
HOA Y/N N
Abv Grd Liv Area 1,200
Originating Board TREND
Year Built 1925
Annual Tax Amount $724
Tax Year 2016
Lot Size 1,000 Sqft
Acres 0.02
Lot Dimensions 16X64
Property Description
Attention Investors!!! This is a diamond in the Rough in the Heart of the developing West Philly District. Situated just south of Baltimore Ave this 2-story row is ripe for development. This property has been partial gutted and ready for a rehab. It features and open floor plan on the 1st floor and 3 large bedrooms on the 2nd level with a common bathroom. It has a full footprint basement as well. This won't last! Property is being sold "as-is, where-is" with the Seller making no repairs nor granting an warranty of the condition at the time of the inspection. Buyer is is responsible for the full 4% transfer tax. Cash transaction are preferred.
Location
State PA
County Philadelphia
Area 19143 (19143)
Zoning RM1
Rooms
Other Rooms Living Room, Primary Bedroom, Bedroom 2, Kitchen, Bedroom 1
Basement Full, Unfinished
Interior
Hot Water Natural Gas
Heating Gas, Radiator
Cooling None
Fireplace N
Heat Source Natural Gas
Laundry None
Exterior
Water Access N
Roof Type Flat
Accessibility None
Garage N
Building
Story 2
Sewer Public Sewer
Water Public
Architectural Style Straight Thru
Level or Stories 2
Additional Building Above Grade
New Construction N
Schools
School District The School District Of Philadelphia
Others
Senior Community No
Tax ID 513242000
Ownership Fee Simple
Read Less

Bought with Christipher Lane • Exit Benchmark Realty



