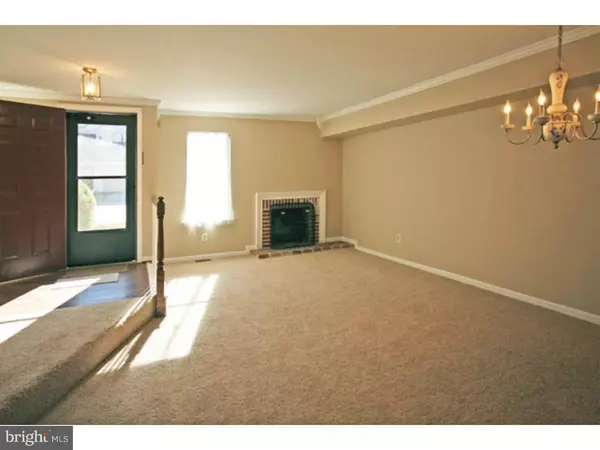For more information regarding the value of a property, please contact us for a free consultation.
907 STONEHAM DR West Chester, PA 19382
Want to know what your home might be worth? Contact us for a FREE valuation!

Our team is ready to help you sell your home for the highest possible price ASAP
Key Details
Sold Price $270,000
Property Type Townhouse
Sub Type Interior Row/Townhouse
Listing Status Sold
Purchase Type For Sale
Square Footage 1,991 sqft
Price per Sqft $135
Subdivision Willistown Woods
MLS Listing ID 1003575511
Sold Date 06/16/17
Style Colonial
Bedrooms 4
Full Baths 2
Half Baths 1
HOA Fees $169/mo
HOA Y/N Y
Abv Grd Liv Area 1,991
Originating Board TREND
Year Built 1984
Annual Tax Amount $3,141
Tax Year 2017
Lot Size 1,400 Sqft
Acres 0.03
Lot Dimensions 20 X 70
Property Description
Located in popular Willistown Woods, this townhouse has lots of space to offer. Enter into a foyer entrance, step down to a large Living Rm/Dining Rm with a wood burning firplce and crown molding. The kitchen is updated with cherry cabinets, granite counter tops, stainless steel applinces. The breakfast area has a slider to a large deck with lovely views and there is a den area next to the breakfast area. A powder room completes this floor. 2nd Flr has a large Master suite w/dressing area, 3 closets and bath. There are 2 additional beds and a hall bath and laundry. The finished loft has sky-lights and could be a bedroom or office. The basement has a finished family room w/slider to patio and a bonus room that could be an office or hobby room. A large storage space completes this level. Fresh paint in some rooms, FREE HOME WARRANTY, LOW TAXES and HOA FEE. Excellent Great Valley Schools
Location
State PA
County Chester
Area Willistown Twp (10354)
Zoning RA
Direction Southwest
Rooms
Other Rooms Living Room, Dining Room, Primary Bedroom, Bedroom 2, Bedroom 3, Kitchen, Family Room, Bedroom 1, Laundry, Other
Basement Full, Outside Entrance
Interior
Interior Features Primary Bath(s), Skylight(s), Ceiling Fan(s), Kitchen - Eat-In
Hot Water Electric
Heating Gas, Forced Air
Cooling Central A/C
Flooring Fully Carpeted, Vinyl, Tile/Brick
Fireplaces Number 1
Fireplaces Type Brick
Equipment Oven - Self Cleaning, Dishwasher, Disposal, Built-In Microwave
Fireplace Y
Appliance Oven - Self Cleaning, Dishwasher, Disposal, Built-In Microwave
Heat Source Natural Gas
Laundry Upper Floor
Exterior
Exterior Feature Deck(s)
Utilities Available Cable TV
Water Access N
Roof Type Pitched,Shingle
Accessibility None
Porch Deck(s)
Garage N
Building
Story 2
Foundation Brick/Mortar
Sewer Public Sewer
Water Public
Architectural Style Colonial
Level or Stories 2
Additional Building Above Grade
New Construction N
Schools
Elementary Schools Sugartown
Middle Schools Great Valley
High Schools Great Valley
School District Great Valley
Others
Pets Allowed Y
HOA Fee Include Common Area Maintenance,Lawn Maintenance,Snow Removal,Trash,Parking Fee,All Ground Fee,Management
Senior Community No
Tax ID 54-08F-0077
Ownership Fee Simple
Pets Allowed Case by Case Basis
Read Less

Bought with Vincent Prestileo Jr. • RE/MAX Hometown Realtors



