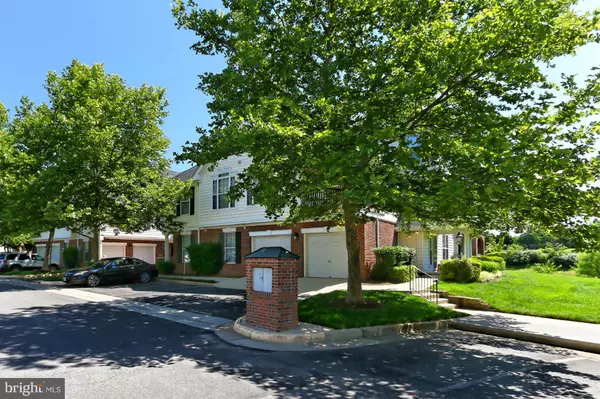For more information regarding the value of a property, please contact us for a free consultation.
25220 LAKE SHORE SQ #201 Chantilly, VA 20152
Want to know what your home might be worth? Contact us for a FREE valuation!

Our team is ready to help you sell your home for the highest possible price ASAP
Key Details
Sold Price $285,000
Property Type Condo
Sub Type Condo/Co-op
Listing Status Sold
Purchase Type For Sale
Square Footage 1,322 sqft
Price per Sqft $215
Subdivision Lakeside At South Riding
MLS Listing ID 1000735923
Sold Date 07/24/17
Style Colonial
Bedrooms 3
Full Baths 2
Condo Fees $357/mo
HOA Y/N N
Abv Grd Liv Area 1,322
Originating Board MRIS
Year Built 2000
Annual Tax Amount $2,915
Tax Year 2016
Property Description
Large & gorgeous 3 bedroom, 2 full bath condo w/garage backing to trees & pond loaded with updates and designer touches in every room! Bright open floor plan, hardwoods, living rm w/cozy gas FP, dining area opens to deck w/tree and pond view! Lovely white kitchen w/bay window breakfast area. Large MBR w/WI closet, luxury updated bath has separate shower & soaking tub. Enjoy South Riding amenities!
Location
State VA
County Loudoun
Rooms
Other Rooms Living Room, Dining Room, Primary Bedroom, Bedroom 2, Bedroom 3, Kitchen, Foyer
Main Level Bedrooms 3
Interior
Interior Features Kitchen - Table Space, Combination Dining/Living, Primary Bath(s), Window Treatments, Wood Floors, Recessed Lighting, Floor Plan - Open
Hot Water Natural Gas
Heating Forced Air
Cooling Ceiling Fan(s), Central A/C
Fireplaces Number 1
Fireplaces Type Mantel(s)
Equipment Dishwasher, Disposal, Exhaust Fan, Icemaker, Oven/Range - Gas, Range Hood, Refrigerator, Washer - Front Loading, Dryer - Front Loading
Fireplace Y
Window Features Bay/Bow,Double Pane
Appliance Dishwasher, Disposal, Exhaust Fan, Icemaker, Oven/Range - Gas, Range Hood, Refrigerator, Washer - Front Loading, Dryer - Front Loading
Heat Source Natural Gas
Exterior
Exterior Feature Balcony, Porch(es)
Parking Features Garage Door Opener
Garage Spaces 1.0
Community Features Covenants
Amenities Available Basketball Courts, Bike Trail, Common Grounds, Community Center, Jog/Walk Path, Pool - Outdoor, Tennis Courts, Tot Lots/Playground
View Y/N Y
Water Access N
View Garden/Lawn, Trees/Woods, Water
Accessibility None
Porch Balcony, Porch(es)
Attached Garage 1
Total Parking Spaces 1
Garage Y
Private Pool N
Building
Lot Description Backs to Trees, Backs - Open Common Area, Cul-de-sac, Premium
Story 1
Unit Features Garden 1 - 4 Floors
Sewer Public Sewer
Water Public
Architectural Style Colonial
Level or Stories 1
Additional Building Above Grade
Structure Type 9'+ Ceilings
New Construction N
Schools
Elementary Schools Liberty
Middle Schools J. Michael Lunsford
High Schools Freedom
School District Loudoun County Public Schools
Others
HOA Fee Include Common Area Maintenance,Ext Bldg Maint,Management,Insurance,Pool(s),Recreation Facility,Road Maintenance,Snow Removal,Trash
Senior Community No
Tax ID 128462871006
Ownership Condominium
Special Listing Condition Standard
Read Less

Bought with Kathy Dipp • Pearson Smith Realty, LLC



