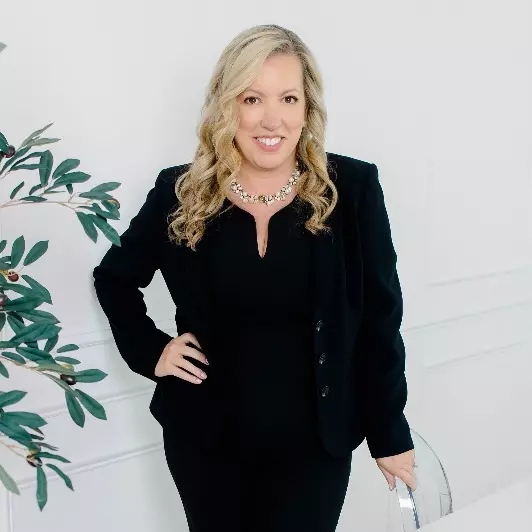Bought with Kaitlin C Ly • Samson Properties
For more information regarding the value of a property, please contact us for a free consultation.
26187 LANDS END DR Chantilly, VA 20152
Want to know what your home might be worth? Contact us for a FREE valuation!

Our team is ready to help you sell your home for the highest possible price ASAP
Key Details
Sold Price $490,000
Property Type Single Family Home
Sub Type Detached
Listing Status Sold
Purchase Type For Sale
Square Footage 2,169 sqft
Price per Sqft $225
Subdivision South Riding
MLS Listing ID 1000734267
Sold Date 07/14/17
Style Colonial
Bedrooms 3
Full Baths 3
Half Baths 1
HOA Fees $94/mo
HOA Y/N Y
Abv Grd Liv Area 1,567
Year Built 1999
Annual Tax Amount $5,057
Tax Year 2016
Lot Size 7,405 Sqft
Acres 0.17
Property Sub-Type Detached
Source MRIS
Property Description
Gorgeous & Move-in ready! LG front porch, 3 FIN LVLS, 9' Ceilings, Upgraded KIT w/CTR ISL, SS appl, under cab lights & BRKFST area, FAM RM w/GAS FP, Deck w/fenced yd, MBR w/walk-in closet, Lux MBA w/sep shower & soaking tub, new carpets, tile & HW floors, LL w/theater rm pre-wired for HDMI proj & 7.1 sur snd, rec area, CAT 5E & rec'd lights thru-out & much more! GREAT COMMUNITY & LOCATION!
Location
State VA
County Loudoun
Rooms
Other Rooms Living Room, Dining Room, Primary Bedroom, Bedroom 2, Kitchen, Family Room, Breakfast Room, Bedroom 1
Basement Connecting Stairway, Full
Interior
Interior Features Family Room Off Kitchen, Kitchen - Island, Dining Area, Floor Plan - Open
Hot Water Natural Gas
Heating Forced Air
Cooling Ceiling Fan(s), Central A/C
Fireplaces Number 1
Fireplace Y
Heat Source Natural Gas
Exterior
Garage Spaces 1.0
Amenities Available Basketball Courts, Bike Trail, Common Grounds, Community Center, Jog/Walk Path, Pool - Outdoor, Tennis Courts, Tot Lots/Playground
Water Access N
Accessibility None
Total Parking Spaces 1
Garage Y
Private Pool N
Building
Story 3+
Sewer Public Sewer
Water Public
Architectural Style Colonial
Level or Stories 3+
Additional Building Above Grade, Below Grade
New Construction N
Others
HOA Fee Include Pool(s),Snow Removal,Trash
Senior Community No
Tax ID 130298265000
Ownership Fee Simple
Special Listing Condition Standard
Read Less




