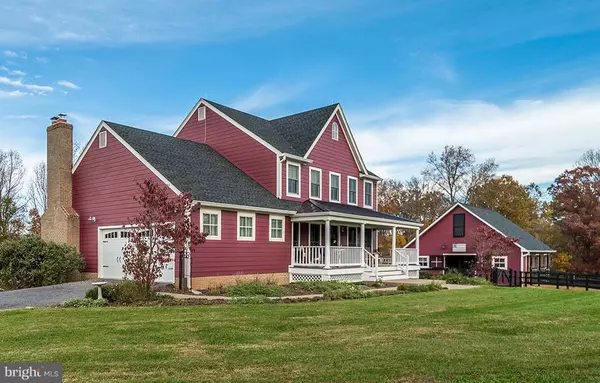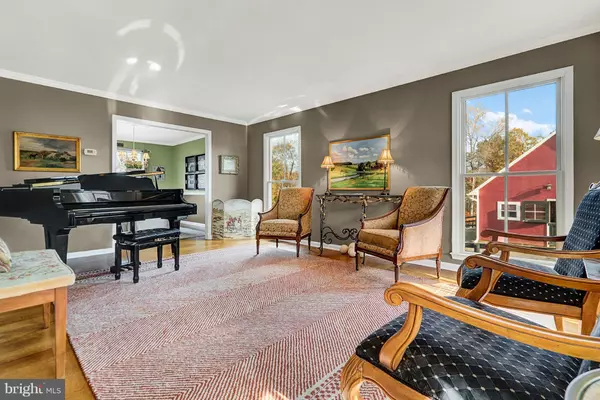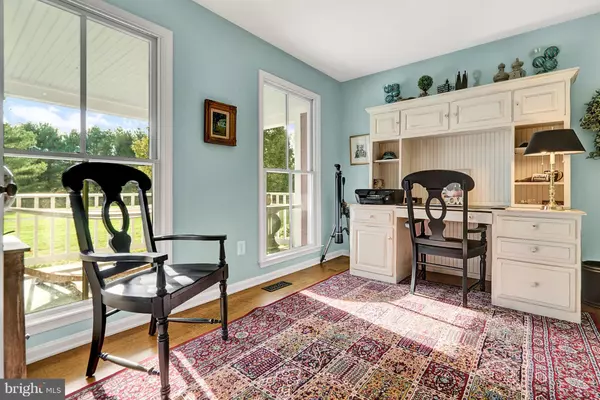For more information regarding the value of a property, please contact us for a free consultation.
9692 RIDGE VIEW DR Marshall, VA 20115
Want to know what your home might be worth? Contact us for a FREE valuation!

Our team is ready to help you sell your home for the highest possible price ASAP
Key Details
Sold Price $740,000
Property Type Single Family Home
Sub Type Detached
Listing Status Sold
Purchase Type For Sale
Square Footage 3,670 sqft
Price per Sqft $201
Subdivision Rolling Green
MLS Listing ID 1004183827
Sold Date 01/11/18
Style Colonial
Bedrooms 5
Full Baths 3
Half Baths 1
HOA Fees $20/ann
HOA Y/N Y
Abv Grd Liv Area 2,496
Originating Board MRIS
Year Built 1983
Annual Tax Amount $5,968
Tax Year 2017
Lot Size 10.000 Acres
Acres 10.0
Property Description
PRIVATE!! New roof,Anderson windows,Hardiplank siding, lightening rods,Trane Heat Pumps, Vt.Casting Wood Stove insert, decking to pool, bath remodels, new appliances, Generator &its elec. panel. New stable, dressage arena, studio w/attached greenhouse & chicken coop. New Pool cover & robot cleaner. Black Berry bushes & tilled vegetable garden. FQ CO 2018 tax assessment $689,100. Warrenton 10 mins.
Location
State VA
County Fauquier
Zoning RA
Rooms
Other Rooms Living Room, Dining Room, Primary Bedroom, Bedroom 2, Bedroom 3, Bedroom 4, Bedroom 5, Kitchen, Family Room, Library, In-Law/auPair/Suite, Laundry, Other, Utility Room, Attic
Basement Connecting Stairway, Outside Entrance, Rear Entrance, Fully Finished, Heated, Daylight, Full
Interior
Interior Features Kitchen - Country, Dining Area, Combination Kitchen/Living, Family Room Off Kitchen, Primary Bath(s), Built-Ins, Upgraded Countertops, Window Treatments, Wood Floors, Wood Stove, Floor Plan - Traditional
Hot Water Electric
Heating Heat Pump(s), Wood Burn Stove
Cooling Air Purification System, Heat Pump(s), Central A/C
Fireplaces Number 1
Equipment Washer/Dryer Hookups Only, Dishwasher, Disposal, Extra Refrigerator/Freezer, Exhaust Fan, Dryer - Front Loading, Oven/Range - Electric, Refrigerator, Washer - Front Loading, Water Conditioner - Owned, Water Heater, Dryer, Washer
Fireplace Y
Window Features Green House,Double Pane
Appliance Washer/Dryer Hookups Only, Dishwasher, Disposal, Extra Refrigerator/Freezer, Exhaust Fan, Dryer - Front Loading, Oven/Range - Electric, Refrigerator, Washer - Front Loading, Water Conditioner - Owned, Water Heater, Dryer, Washer
Heat Source Electric, Wood
Exterior
Exterior Feature Deck(s), Porch(es)
Parking Features Garage Door Opener, Garage - Side Entry
Garage Spaces 2.0
Fence Board
Pool In Ground
Utilities Available Under Ground
View Y/N Y
Water Access N
View Mountain, Pasture
Roof Type Shingle
Accessibility None
Porch Deck(s), Porch(es)
Attached Garage 2
Total Parking Spaces 2
Garage Y
Private Pool Y
Building
Story 3+
Sewer Gravity Sept Fld
Water Well
Architectural Style Colonial
Level or Stories 3+
Additional Building Above Grade, Barn/Stable, Below Grade, Greenhouse, Office/Studio, Horse Stable, Poultry House, Machine Shed, Run-in Shed, Center Aisle
Structure Type Dry Wall
New Construction N
Schools
Elementary Schools C.M. Bradley
Middle Schools Marshall
High Schools Fauquier
School District Fauquier County Public Schools
Others
Senior Community No
Tax ID 6955-20-3659
Ownership Fee Simple
Horse Feature Horses Allowed, Arena
Special Listing Condition Standard
Read Less

Bought with Rebecca J Poston • Thomas & Talbot Real Estate



