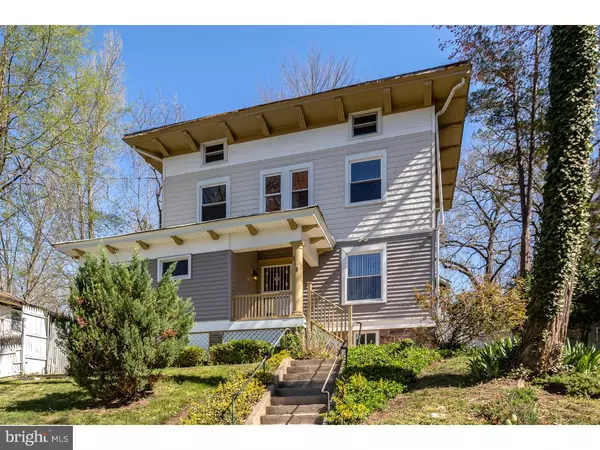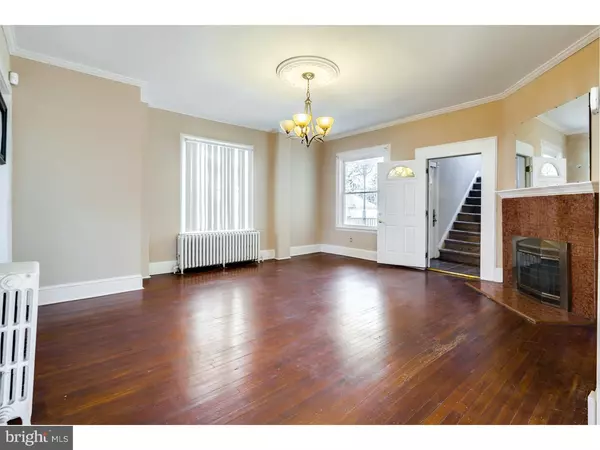For more information regarding the value of a property, please contact us for a free consultation.
818 EDGEWOOD AVE Trenton, NJ 08618
Want to know what your home might be worth? Contact us for a FREE valuation!

Our team is ready to help you sell your home for the highest possible price ASAP
Key Details
Sold Price $172,500
Property Type Single Family Home
Sub Type Detached
Listing Status Sold
Purchase Type For Sale
Square Footage 3,152 sqft
Price per Sqft $54
Subdivision None Available
MLS Listing ID 1003334173
Sold Date 08/26/16
Style Colonial
Bedrooms 6
Full Baths 3
HOA Y/N N
Abv Grd Liv Area 3,152
Originating Board TREND
Year Built 1900
Annual Tax Amount $7,413
Tax Year 2015
Lot Size 0.448 Acres
Acres 0.45
Lot Dimensions 75X260
Property Description
Spacious colonial with tons of character situated in a parklike setting! Gorgeous details throughout to include: large windows, high ceilings, crown molding and gorgeous medallions around light fixtures on throughout the first floor. Enter into a small foyer that gives way to the living room with wood burning, marble tiled fireplace, a dining room with chair rail, a kitchen, a full bath, and an in-law suite or first floor master that would also make a great office. The second level boasts 2 bedrooms, a full bath and a bonus room that was used as a kitchenette that would make a fantastic office or play room. The 3rd level offers 2 large bedrooms and a 3rd full bath. Storage space galore in the big, unfinished basement. This amazing lot has a parklike feel and offers front and rear porches, a 2 car detached garage, and a fully fenced-in yard that is very private and serene. Additional updates include new siding and newer windows.
Location
State NJ
County Mercer
Area Trenton City (21111)
Zoning RES
Rooms
Other Rooms Living Room, Dining Room, Primary Bedroom, Bedroom 2, Bedroom 3, Kitchen, Family Room, Bedroom 1, Other, Attic
Basement Full, Unfinished
Interior
Interior Features Primary Bath(s), Ceiling Fan(s)
Hot Water Natural Gas
Heating Gas
Cooling None
Flooring Wood, Fully Carpeted, Tile/Brick
Fireplaces Number 1
Equipment Dishwasher
Fireplace Y
Appliance Dishwasher
Heat Source Natural Gas
Laundry Basement
Exterior
Exterior Feature Porch(es)
Garage Spaces 5.0
Fence Other
Water Access N
Roof Type Shingle
Accessibility None
Porch Porch(es)
Total Parking Spaces 5
Garage Y
Building
Lot Description Front Yard, Rear Yard
Story 3+
Sewer Public Sewer
Water Public
Architectural Style Colonial
Level or Stories 3+
Additional Building Above Grade
Structure Type 9'+ Ceilings
New Construction N
Schools
High Schools Trenton Central
School District Trenton Public Schools
Others
Senior Community No
Tax ID 11-31702-00004
Ownership Fee Simple
Acceptable Financing Conventional, VA, FHA 203(b)
Listing Terms Conventional, VA, FHA 203(b)
Financing Conventional,VA,FHA 203(b)
Read Less

Bought with Jeffrey Silva • Weichert Realtors-Burlington



