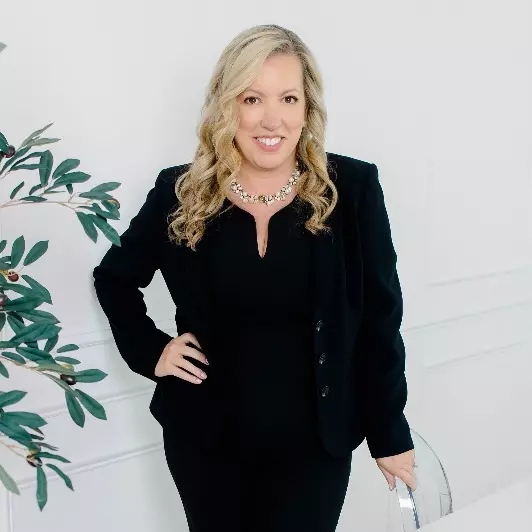Bought with FRAN VALERIO • Berkshire Hathaway HomeServices Homesale Realty
For more information regarding the value of a property, please contact us for a free consultation.
400 STRAW HOLLOW RD Harrisburg, PA 17112
Want to know what your home might be worth? Contact us for a FREE valuation!

Our team is ready to help you sell your home for the highest possible price ASAP
Key Details
Sold Price $352,000
Property Type Single Family Home
Sub Type Detached
Listing Status Sold
Purchase Type For Sale
Square Footage 3,398 sqft
Price per Sqft $103
Subdivision None Available
MLS Listing ID 1002990665
Sold Date 07/24/15
Style Contemporary,Farmhouse/National Folk,Raised Ranch/Rambler
Bedrooms 5
Full Baths 3
HOA Fees $20/qua
HOA Y/N Y
Abv Grd Liv Area 2,648
Year Built 1972
Annual Tax Amount $5,726
Tax Year 2015
Lot Size 6.800 Acres
Acres 6.8
Property Sub-Type Detached
Source GHAR
Property Description
A Little Bit of HEAVEN! Perfect to unwind & reconnect with Mother Nature!. This farmette is for entertaining in all 4 Seasons and enjoying all life has to offer! Chefs delight with the kitchen work space! Dual Master bathrooms! Inground pool ready for your Cabana boy to bring towels and drinks! 6 stall barn for horses or pets. Close to hunting and fishing,boating for your outdoorsman! 4 mi from Fishing Ck Exit@322W
Location
State PA
County Dauphin
Area Middle Paxton Twp (14043)
Rooms
Other Rooms Dining Room, Primary Bedroom, Bedroom 2, Bedroom 3, Bedroom 4, Bedroom 5, Kitchen, Den, Bedroom 1, Laundry, Other, Office
Basement Fully Finished, Garage Access, Interior Access, Partial, Sump Pump
Interior
Interior Features WhirlPool/HotTub, Kitchen - Country, Dining Area
Heating Wood Burn Stove, Coal, Other, Forced Air, Heat Pump(s)
Cooling Ceiling Fan(s), Central A/C
Equipment Dishwasher, Disposal, Refrigerator, Oven/Range - Electric
Fireplace N
Appliance Dishwasher, Disposal, Refrigerator, Oven/Range - Electric
Heat Source Wood
Exterior
Exterior Feature Balcony, Deck(s), Patio(s), Porch(es)
Parking Features Built In, Garage Door Opener
Garage Spaces 2.0
Fence Board, Electric, Wood
Water Access N
Roof Type Fiberglass,Asphalt
Accessibility None
Porch Balcony, Deck(s), Patio(s), Porch(es)
Road Frontage Private
Total Parking Spaces 2
Garage Y
Building
Lot Description Mountainous, Not In Development, Sloping, Trees/Wooded
Story 1.5
Foundation Block
Sewer Septic Exists
Water Private
Architectural Style Contemporary, Farmhouse/National Folk, Raised Ranch/Rambler
Level or Stories 1.5
Additional Building Above Grade, Below Grade
New Construction N
Schools
High Schools Central Dauphin
School District Central Dauphin
Others
Tax ID 430400330000000
Ownership Other
SqFt Source Estimated
Acceptable Financing Conventional, VA, Cash
Listing Terms Conventional, VA, Cash
Financing Conventional,VA,Cash
Read Less


