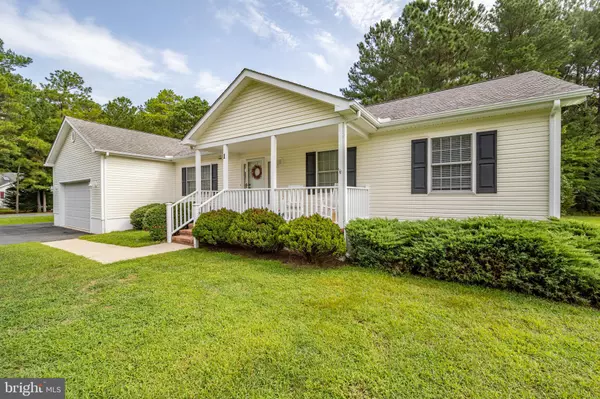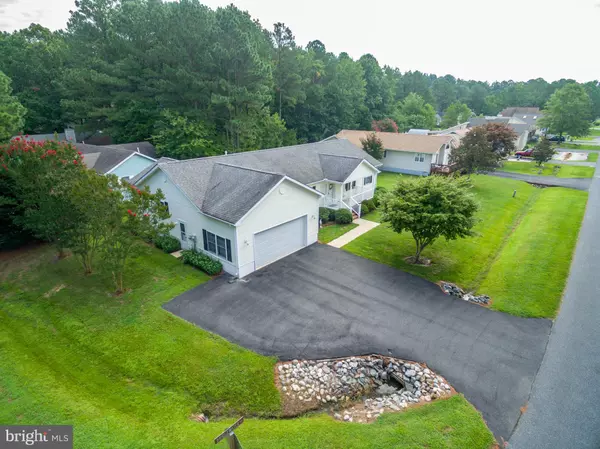For more information regarding the value of a property, please contact us for a free consultation.
1 BRIDGEWATER RD Ocean Pines, MD 21811
Want to know what your home might be worth? Contact us for a FREE valuation!

Our team is ready to help you sell your home for the highest possible price ASAP
Key Details
Sold Price $265,000
Property Type Single Family Home
Sub Type Detached
Listing Status Sold
Purchase Type For Sale
Square Footage 1,704 sqft
Price per Sqft $155
Subdivision Ocean Pines - Nantucket
MLS Listing ID MDWO108420
Sold Date 11/22/19
Style Ranch/Rambler
Bedrooms 4
Full Baths 2
Half Baths 1
HOA Fees $82/ann
HOA Y/N Y
Abv Grd Liv Area 1,704
Originating Board BRIGHT
Year Built 2000
Annual Tax Amount $2,247
Tax Year 2019
Lot Size 0.261 Acres
Acres 0.26
Lot Dimensions 0.00 x 0.00
Property Description
NEW CARPET ON THE WAY! Have you been looking for spacious first floor living near the beach at a stellar price? Here is your chance! This one-owner home in the highly sought after neighborhood of Ocean Pines is situated on a cleared corner lot that is bathed daily in TONS of natural light. Featuring four bedrooms, two and a half bathrooms, large enjoyable family room and a kitchen perfect for the finest cooks! Built to last by the high quality builder Beach Construction a builder known for their workmanship and attention to detail. Enjoy your mornings on the front porch relaxing over a cup of coffee and your evenings on the back deck taking in the stars and moonlight. You will not want to miss this one, make your offer today! Property conveys with a one-year Home Warranty paid for by the Seller. Fourth bedroom currently being used as a second family room/den.
Location
State MD
County Worcester
Area Worcester Ocean Pines
Zoning R-3
Rooms
Other Rooms Primary Bedroom, Bedroom 2, Bedroom 3, Bedroom 4, Kitchen, Family Room, Laundry
Main Level Bedrooms 4
Interior
Heating Forced Air
Cooling Heat Pump(s)
Flooring Carpet, Laminated, Vinyl
Furnishings No
Fireplace N
Heat Source Natural Gas
Laundry Main Floor
Exterior
Parking Features Garage Door Opener, Inside Access
Garage Spaces 6.0
Utilities Available Natural Gas Available, Electric Available
Amenities Available Beach Club, Boat Ramp, Community Center, Golf Course, Lake, Marina/Marina Club, Pier/Dock, Pool - Indoor, Pool - Outdoor, Pool Mem Avail, Swimming Pool, Tennis Courts, Tot Lots/Playground
Water Access N
Roof Type Architectural Shingle
Accessibility None
Attached Garage 2
Total Parking Spaces 6
Garage Y
Building
Lot Description Cleared, Corner
Story 1
Foundation Crawl Space, Block
Sewer Public Sewer
Water Public
Architectural Style Ranch/Rambler
Level or Stories 1
Additional Building Above Grade, Below Grade
Structure Type High,Dry Wall
New Construction N
Schools
Elementary Schools Showell
Middle Schools Stephen Decatur
High Schools Stephen Decatur
School District Worcester County Public Schools
Others
Senior Community No
Tax ID 03-042189
Ownership Fee Simple
SqFt Source Assessor
Acceptable Financing Cash, FHA, VA, USDA, Conventional
Horse Property N
Listing Terms Cash, FHA, VA, USDA, Conventional
Financing Cash,FHA,VA,USDA,Conventional
Special Listing Condition Standard
Read Less

Bought with Steve Howse • Berkshire Hathaway HomeServices PenFed Realty - OP



