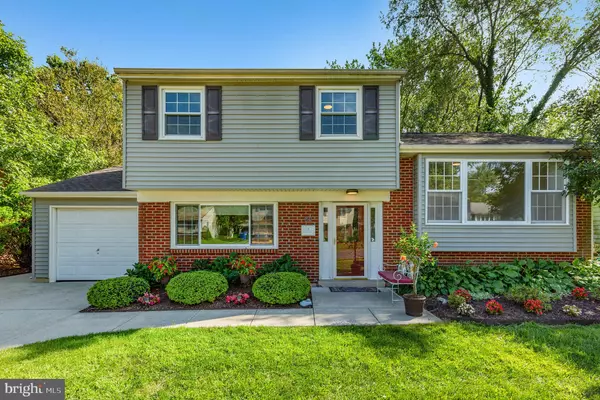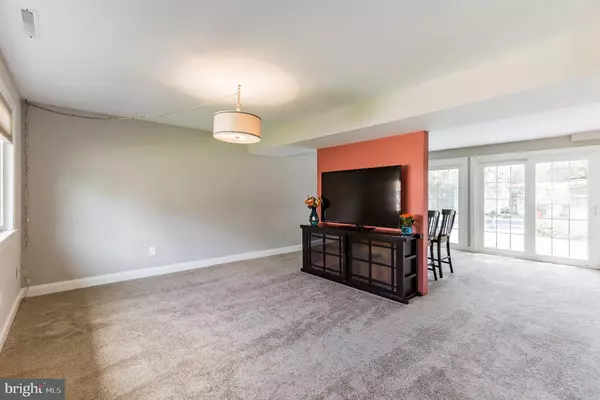For more information regarding the value of a property, please contact us for a free consultation.
32 ABINGTON AVE Marlton, NJ 08053
Want to know what your home might be worth? Contact us for a FREE valuation!

Our team is ready to help you sell your home for the highest possible price ASAP
Key Details
Sold Price $275,000
Property Type Single Family Home
Sub Type Detached
Listing Status Sold
Purchase Type For Sale
Square Footage 1,521 sqft
Price per Sqft $180
Subdivision Heritage Village
MLS Listing ID NJBL355490
Sold Date 11/21/19
Style Split Level
Bedrooms 4
Full Baths 1
Half Baths 1
HOA Y/N N
Abv Grd Liv Area 1,521
Originating Board BRIGHT
Year Built 1958
Annual Tax Amount $6,666
Tax Year 2019
Lot Size 10,890 Sqft
Acres 0.25
Lot Dimensions 0.00 x 0.00
Property Description
This updated Marlton home has a Key West Vibe backyard oasis and you don t want to miss it! You walk in to a cozy living space and family room, with laundry and a half bathroom also located on the main floor. There is access to the 4th bedroom/partially converted garage & the backyard from here as well. The 4th bedroom can be either a bedroom, office or playroom separate from the rest of the living space. The front entry garage still offers a ton of storage space. Up one half level is the dining room and fully updated kitchen with granite countertops, new soft close cabinets and brand new stainless steel appliances. The hardwood floors throughout the home have been beautifully refinished. Off of the kitchen is a back access door to the deck, bar, patio & pool area. The pool liner is only 1.5 years old with a new pump and motor. The backyard is fully fenced in and has a great amount of space for entertaining and enjoying privacy. Back inside and at the top floor are 3 good sized bedrooms with ample closet space and a fully renovated bathroom with a tiled tub shower & new fixtures. There is additional storage in the attic as well. It ll be easy to relax after a hard days work with a backyard that feels like a vacation!! Contact Scott or Jaquie anytime to schedule your own private tour.
Location
State NJ
County Burlington
Area Evesham Twp (20313)
Zoning MD
Interior
Interior Features Attic, Carpet, Dining Area, Floor Plan - Traditional, Kitchen - Eat-In, Wood Floors
Heating Forced Air
Cooling Central A/C
Flooring Hardwood, Carpet, Ceramic Tile
Equipment Built-In Microwave, Dishwasher, Dryer, Oven/Range - Gas, Refrigerator, Stainless Steel Appliances, Washer
Fireplace N
Appliance Built-In Microwave, Dishwasher, Dryer, Oven/Range - Gas, Refrigerator, Stainless Steel Appliances, Washer
Heat Source Natural Gas
Laundry Lower Floor
Exterior
Water Access N
Accessibility None
Garage N
Building
Story 3+
Sewer Public Sewer
Water Public
Architectural Style Split Level
Level or Stories 3+
Additional Building Above Grade, Below Grade
New Construction N
Schools
Elementary Schools H.L. Beeler E.S.
Middle Schools Marlton Middle M.S.
High Schools Cherokee H.S.
School District Evesham Township
Others
Senior Community No
Tax ID 13-00027 04-00016
Ownership Fee Simple
SqFt Source Assessor
Acceptable Financing Cash, Conventional, FHA, VA
Listing Terms Cash, Conventional, FHA, VA
Financing Cash,Conventional,FHA,VA
Special Listing Condition Standard
Read Less

Bought with Jennean A Veale • BHHS Fox & Roach-Marlton



