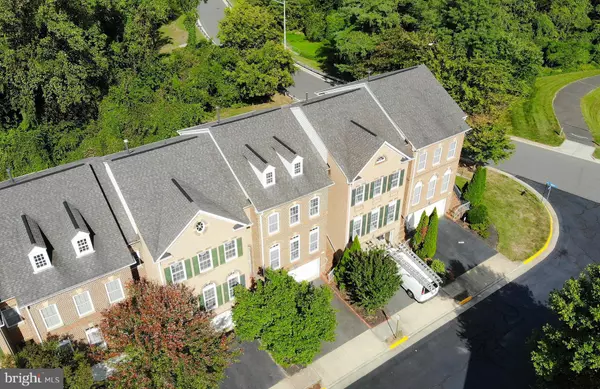For more information regarding the value of a property, please contact us for a free consultation.
4076 WALNUT COVE CIR Fairfax, VA 22033
Want to know what your home might be worth? Contact us for a FREE valuation!

Our team is ready to help you sell your home for the highest possible price ASAP
Key Details
Sold Price $609,000
Property Type Townhouse
Sub Type Interior Row/Townhouse
Listing Status Sold
Purchase Type For Sale
Square Footage 1,846 sqft
Price per Sqft $329
Subdivision Stone Creek Crossing
MLS Listing ID VAFX1090500
Sold Date 11/08/19
Style Colonial
Bedrooms 4
Full Baths 2
Half Baths 2
HOA Fees $90/mo
HOA Y/N Y
Abv Grd Liv Area 1,846
Originating Board BRIGHT
Year Built 2002
Annual Tax Amount $6,342
Tax Year 2019
Lot Size 1,928 Sqft
Acres 0.04
Property Description
Lots of natural light all day. Brick front with 2 car garage townhouse facing South-East direction. Extra parking on the drive way. A+ lot premium unit on Walnut Cove Cir. Close to walking/jogging forest trail, basketball court and the lake. Gourmet Kitchen with Center Island and eating area opens to the fabulous private deck overlooking natures privacy. 3 Bedrooms, 2 full and 2 half bathrooms including a spacious Master Suite. Stainless steel appliances, Hardwood floor and stairs throughout the house except for the basement floor. Extra den/library was built in the basement and yes, it is fully walkout basement leading to beautiful patio with complete privacy. Fireplace in the basement is lagniappe to enjoy. Commuters DREAM location, close to Fair Oaks Mall, Route 50, I-66, many different restaurant. Both Inova Hopital and Fairfax Government Center are 7 min away from this property. Penderbook Golf Club, International Country Club and Pleasant Valley Golf course are waiting for your roundings. Locaion! Location! Location! What a great location in Fairfax County and this property is located in the best spot in the community. Greenbriar East Elementary, Lanier Middle and Fairfax High. Very well maintained, so schedule your appointment to visit today.
Location
State VA
County Fairfax
Zoning 308
Direction Southeast
Rooms
Basement Daylight, Partial, Connecting Stairway, Fully Finished, Garage Access, Outside Entrance, Interior Access, Walkout Level, Windows, Other
Interior
Heating Forced Air
Cooling Central A/C
Flooring Hardwood, Carpet, Ceramic Tile
Fireplaces Number 1
Heat Source Natural Gas
Laundry Upper Floor, Washer In Unit, Dryer In Unit
Exterior
Exterior Feature Deck(s), Patio(s)
Parking Features Garage - Front Entry, Inside Access, Other
Garage Spaces 2.0
Fence Fully, Wood
Amenities Available Basketball Courts, Common Grounds, Jog/Walk Path, Tot Lots/Playground
Water Access N
Roof Type Architectural Shingle,Asphalt
Street Surface Access - On Grade,Paved
Accessibility None, Other
Porch Deck(s), Patio(s)
Attached Garage 2
Total Parking Spaces 2
Garage Y
Building
Story 3+
Sewer Public Sewer
Water Public
Architectural Style Colonial
Level or Stories 3+
Additional Building Above Grade, Below Grade
Structure Type 9'+ Ceilings,Cathedral Ceilings
New Construction N
Schools
Elementary Schools Greenbriar East
Middle Schools Katherine Johnson
High Schools Fairfax
School District Fairfax County Public Schools
Others
HOA Fee Include Insurance,Reserve Funds,Road Maintenance,Snow Removal,Trash
Senior Community No
Tax ID 0454 17 0010
Ownership Fee Simple
SqFt Source Estimated
Acceptable Financing Cash, Contract, Conventional, FHA, Negotiable, VA, Other
Listing Terms Cash, Contract, Conventional, FHA, Negotiable, VA, Other
Financing Cash,Contract,Conventional,FHA,Negotiable,VA,Other
Special Listing Condition Standard
Read Less

Bought with Debbie J Dogrul • Long & Foster Real Estate, Inc.



