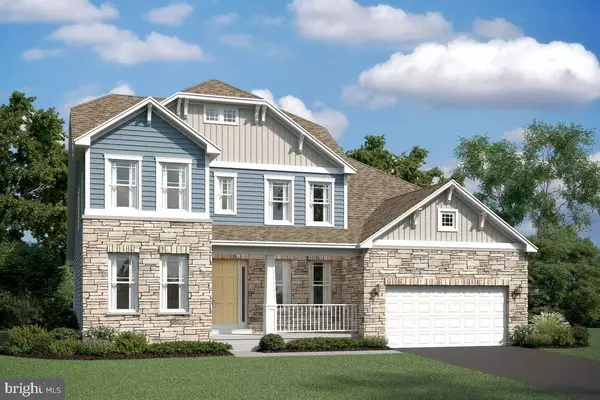For more information regarding the value of a property, please contact us for a free consultation.
11873 MAN O WAY LN #313 Berlin, MD 21811
Want to know what your home might be worth? Contact us for a FREE valuation!

Our team is ready to help you sell your home for the highest possible price ASAP
Key Details
Sold Price $422,500
Property Type Single Family Home
Sub Type Detached
Listing Status Sold
Purchase Type For Sale
Square Footage 2,951 sqft
Price per Sqft $143
Subdivision Glenriddle
MLS Listing ID MDWO108146
Sold Date 10/30/19
Style Other
Bedrooms 3
Full Baths 2
Half Baths 1
HOA Fees $259/mo
HOA Y/N Y
Abv Grd Liv Area 2,951
Originating Board BRIGHT
Year Built 2019
Annual Tax Amount $36
Tax Year 2019
Property Description
K. Hovnanian Homes, first name in lasting value is here at Glen Riddle, the ideal year round community or weekend getaway! "This Baltimore" Quick Move in Home is set to be finished in October and offers a library/office to work from home, a convenient laundry room location, ideal for storing backpacks & shoes, a spacious second floor loft for recreation and games, a private first floor owner's suite with bath for relaxing, a centrally located - open kitchen design with chef's island for culinary creations. Glen Riddle, a gated world class community for active lifestyles offers: a 100 slip Marina, Boat ramp, & storage facility, Golf two 18-hole championship courses, wooded parklands, Swimming (indoor/outdoor), Biking, Tennis, Billiards, Fitness training and year-round activities at the clubhouse and on-site renowned "Ruth's Chris" Steak House.
Location
State MD
County Worcester
Area Worcester East Of Rt-113
Zoning R
Rooms
Other Rooms Dining Room, Primary Bedroom, Bedroom 2, Bedroom 3, Kitchen, Sun/Florida Room, Great Room, Laundry, Loft, Mud Room, Office, Storage Room, Primary Bathroom, Full Bath, Half Bath
Main Level Bedrooms 1
Interior
Interior Features Dining Area, Entry Level Bedroom, Family Room Off Kitchen, Floor Plan - Open, Kitchen - Island, Kitchen - Gourmet, Primary Bath(s), Pantry, Wood Floors, Walk-in Closet(s), Upgraded Countertops
Cooling Central A/C
Heat Source Natural Gas
Laundry Main Floor
Exterior
Parking Features Garage - Front Entry, Inside Access
Garage Spaces 2.0
Water Access N
Accessibility 36\"+ wide Halls, Doors - Swing In
Attached Garage 2
Total Parking Spaces 2
Garage Y
Building
Story 2
Foundation Crawl Space
Sewer Public Sewer
Water Public
Architectural Style Other
Level or Stories 2
Additional Building Above Grade
New Construction Y
Schools
School District Worcester County Public Schools
Others
HOA Fee Include Common Area Maintenance,Lawn Maintenance,Pier/Dock Maintenance,Pool(s),Recreation Facility,Sauna,Security Gate
Senior Community No
Tax ID NO TAX RECORD
Ownership Fee Simple
SqFt Source Estimated
Special Listing Condition Standard
Read Less

Bought with Mary Anne Kowalewski • KOVO Realty



