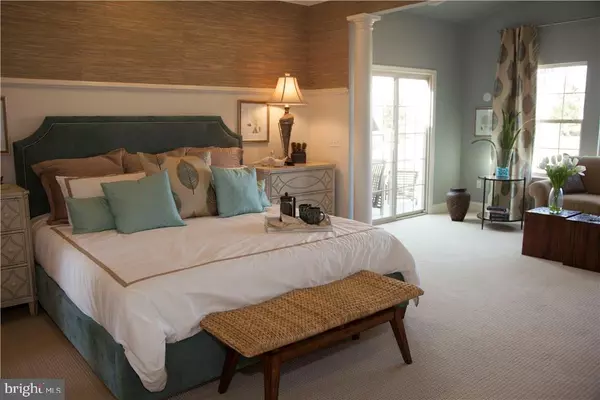For more information regarding the value of a property, please contact us for a free consultation.
38 ROCKLAND ST Barnegat, NJ 08005
Want to know what your home might be worth? Contact us for a FREE valuation!

Our team is ready to help you sell your home for the highest possible price ASAP
Key Details
Sold Price $289,000
Property Type Single Family Home
Sub Type Detached
Listing Status Sold
Purchase Type For Sale
Square Footage 1,683 sqft
Price per Sqft $171
Subdivision Heritage Point
MLS Listing ID NJOC179288
Sold Date 07/25/17
Style Other
Bedrooms 2
Full Baths 2
HOA Fees $130/mo
HOA Y/N Y
Abv Grd Liv Area 1,683
Originating Board JSMLS
Annual Tax Amount $1,314
Tax Year 2016
Lot Dimensions 64 X110
Property Description
The Capri floor plan (1,683 square feet) is the right home for your lifestyle with bright and open living throughout where you can live in every room all day long with it's expansive great room, well appointed kitchen with Toasted Antique cabinets, granite counter top, timeless tiled backsplash, stainless steel appliances, walk-in pantry, and an extended breakfast area all surrounding a cozy fireplace. Tasteful hickory hardwood floors abound the main lining area. There is a workable study alcove, 2 comfortable bedrooms, 2 full baths, and the master bedroom features a bright bay window, a soothing master bath with a 5' shower, frameless shower door, a high boy maple vanity with a stylish corian top, & designer tiles. This gorgeous home includes an enjoyable outdoor patio along with the ease of walk-up attic storage in the 2 car garage. Move in 30 days. Call 609-698-8100 for Lock Box information or to make an appointment.
Location
State NJ
County Ocean
Area Barnegat Twp (21501)
Zoning RLAC
Interior
Interior Features Attic, Entry Level Bedroom, Kitchen - Island, Floor Plan - Open
Heating Forced Air
Cooling Central A/C
Flooring Fully Carpeted, Wood
Fireplaces Number 1
Fireplaces Type Gas/Propane
Furnishings No
Fireplace Y
Heat Source Natural Gas
Exterior
Garage Spaces 2.0
Water Access N
Roof Type Shingle
Accessibility None
Total Parking Spaces 2
Garage Y
Building
Story 1
Foundation Slab
Sewer Public Sewer
Water Public
Architectural Style Other
Level or Stories 1
Additional Building Above Grade
New Construction Y
Schools
School District Barnegat Township Public Schools
Others
HOA Fee Include All Ground Fee,Common Area Maintenance,Lawn Maintenance
Senior Community Yes
Tax ID 01-00093-33-00002
Ownership Fee Simple
Special Listing Condition Standard
Read Less

Bought with Traci Tarantola • RE/MAX at Barnegat Bay - Manahawkin



