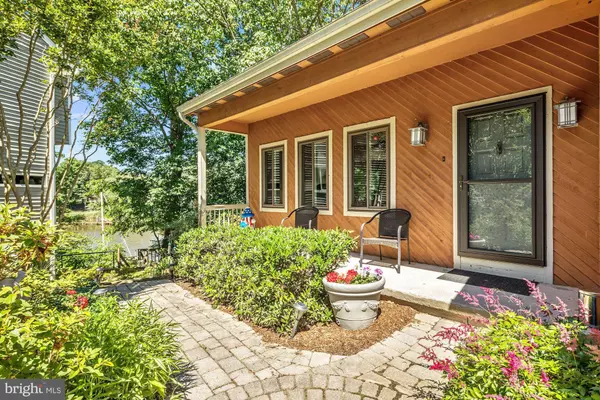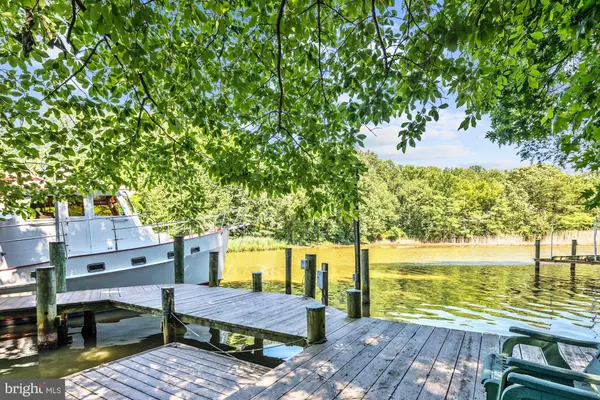For more information regarding the value of a property, please contact us for a free consultation.
246 SAINT ANTONS WAY Arnold, MD 21012
Want to know what your home might be worth? Contact us for a FREE valuation!

Our team is ready to help you sell your home for the highest possible price ASAP
Key Details
Sold Price $675,000
Property Type Single Family Home
Sub Type Detached
Listing Status Sold
Purchase Type For Sale
Square Footage 1,964 sqft
Price per Sqft $343
Subdivision Divinity Cove
MLS Listing ID MDAA402268
Sold Date 11/15/19
Style Contemporary
Bedrooms 3
Full Baths 2
Half Baths 1
HOA Fees $8/ann
HOA Y/N Y
Abv Grd Liv Area 1,964
Originating Board BRIGHT
Year Built 1987
Annual Tax Amount $6,930
Tax Year 2018
Lot Size 8,530 Sqft
Acres 0.2
Property Description
Meticulously maintained waterfront home nestled in serenity in the desirable community of Divinity Cove along Mill Creek off the Magothy River. The property boasts a private dock site with a SlideMoor dock system, two slips, a pier light, twin 30 amp power service and 5 FT Mean Low Tide. Upon entering the home, sun-bathed open spaces and Brazilian Cherry hardwood floors create a warm and inviting atmosphere. Prepare gourmet meals in the chef-inspired kitchen appointed with stainless steel appliances, custom cabinetry with two super lazy susans, a corner cabinet with slide-out storage, undermount lighting, granite counters and backsplash as well as a built-in breakfast bar. Situated adjacent to the kitchen, the family room takes center stage with custom built-in cabinetry, two sliding glass doors to the deck, recessed lighting and a stone surround gas fireplace. A bay window creating a light-filled dining area off the kitchen is the perfect place to enjoy entertaining family and friends. Relax and unwind in the living room with soaring vaulted ceilings and two skylights. The master suite is highlighted by a nature views out of the sliding glass door to the private balcony, remote operated vented skylight with automatic rain sensor, built-in cabinet with gas fireplace and a walk-in closet. Your royal treatment continues in the renovated en-suite bath featuring a granite vanity with vessel sink, ample storage and a separate shower with frameless glass door. Two additional generously sized bedrooms and a full bath complete the upper level sleeping quarters. The lower level offers a finished den/study with wood accent wall, storage room, and workshop. Enjoy a true outdoor oasis overlooking Mill Creek from the large rear deck with mature chestnut oaks providing shade and privacy over an easy care rear yard. Property Updates: Heat pump (2018), roof (2017), bay windows (2014), and more!
Location
State MD
County Anne Arundel
Zoning R2
Rooms
Other Rooms Living Room, Dining Room, Primary Bedroom, Bedroom 2, Bedroom 3, Kitchen, Family Room, Den, Laundry, Storage Room, Workshop
Basement Partially Finished, Connecting Stairway, Daylight, Partial, Outside Entrance, Interior Access, Side Entrance, Walkout Level, Windows, Workshop
Interior
Interior Features Attic, Breakfast Area, Built-Ins, Ceiling Fan(s), Chair Railings, Dining Area, Family Room Off Kitchen, Floor Plan - Open, Floor Plan - Traditional, Formal/Separate Dining Room, Kitchen - Eat-In, Primary Bath(s), Recessed Lighting, Upgraded Countertops, Walk-in Closet(s), Wood Floors
Hot Water Electric
Heating Heat Pump(s)
Cooling Central A/C
Flooring Hardwood, Carpet, Laminated
Fireplaces Number 2
Fireplaces Type Gas/Propane
Equipment Built-In Microwave, Dishwasher, Disposal, Dryer, Exhaust Fan, Icemaker, Oven - Single, Oven/Range - Electric, Refrigerator, Stainless Steel Appliances, Washer, Water Heater
Fireplace Y
Window Features Bay/Bow,Casement,Double Pane,Screens,Skylights
Appliance Built-In Microwave, Dishwasher, Disposal, Dryer, Exhaust Fan, Icemaker, Oven - Single, Oven/Range - Electric, Refrigerator, Stainless Steel Appliances, Washer, Water Heater
Heat Source Electric
Laundry Has Laundry, Main Floor
Exterior
Parking Features Garage - Front Entry, Garage Door Opener
Garage Spaces 1.0
Waterfront Description Private Dock Site
Water Access Y
Water Access Desc Boat - Powered,Canoe/Kayak,Personal Watercraft (PWC)
View Creek/Stream, Scenic Vista, Trees/Woods, Water
Accessibility Other
Attached Garage 1
Total Parking Spaces 1
Garage Y
Building
Lot Description Cul-de-sac, Landscaping, No Thru Street, Trees/Wooded
Story 3+
Sewer Public Sewer
Water Public
Architectural Style Contemporary
Level or Stories 3+
Additional Building Above Grade, Below Grade
Structure Type Dry Wall,9'+ Ceilings,High,Vaulted Ceilings
New Construction N
Schools
Elementary Schools Belvedere
Middle Schools Severn River
High Schools Broadneck
School District Anne Arundel County Public Schools
Others
Senior Community No
Tax ID 020323690031858
Ownership Fee Simple
SqFt Source Estimated
Security Features Main Entrance Lock,Smoke Detector
Special Listing Condition Standard
Read Less

Bought with Kimberly Dawn Whaley • Coldwell Banker Realty
GET MORE INFORMATION




