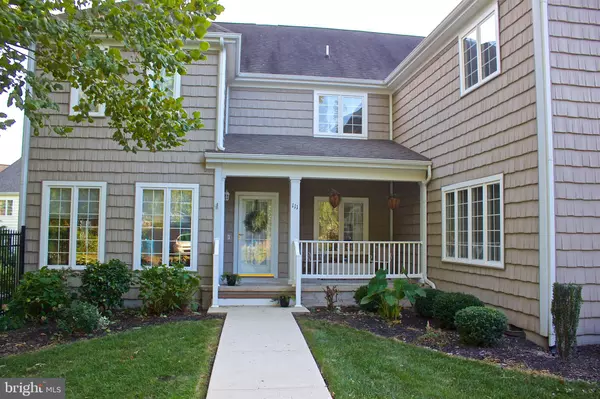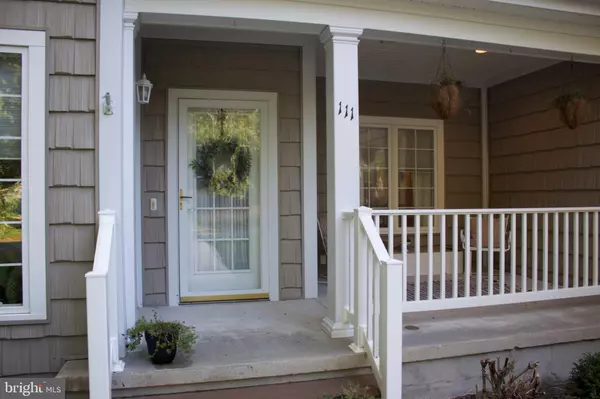For more information regarding the value of a property, please contact us for a free consultation.
209 TURTLE COVE #111 Laurel, DE 19956
Want to know what your home might be worth? Contact us for a FREE valuation!

Our team is ready to help you sell your home for the highest possible price ASAP
Key Details
Sold Price $240,000
Property Type Condo
Sub Type Condo/Co-op
Listing Status Sold
Purchase Type For Sale
Square Footage 2,970 sqft
Price per Sqft $80
Subdivision Villas On Broad Creek
MLS Listing ID DESU144920
Sold Date 11/14/19
Style Villa
Bedrooms 3
Full Baths 2
Half Baths 1
Condo Fees $562/qua
HOA Y/N N
Abv Grd Liv Area 2,970
Originating Board BRIGHT
Year Built 2005
Annual Tax Amount $1,715
Tax Year 2018
Lot Dimensions 0.00 x 0.00
Property Description
Reduced Price! Motivated Seller!!! Welcome to this Paradise Oasis located in a gated community in Laurel, DE. This 2970 Sq Ft. Home Has 3 large Bedrooms including a 1st Floor Master w/ ensuite and a huge California Closet! The 1st Floor is mainly hardwood flooring, Kitchen has tons of cabinets and there is also a private entry that leads to a enclosed/fenced Park! Upstairs (hardwood) are two additional bedrooms, a full bath, a theater room and entertainment room. This room can be used for family gatherings, it really 2 massive room combined! Each window includes breathtaking views with tons of pond scenery including the Master bedroom and upper level. One the first floor the family room has an amazing window package that lets in lots of natural light! The front porch is on the corner that leads to an amazing body of water just a few steps away! There is also a dual HVAC system, private patio and oversized 2-car garage. Homes in this sought after neighborhood doesn't come around too often! Don't miss out on this amazing opportunity! Make your Appointment Today!
Location
State DE
County Sussex
Area Broad Creek Hundred (31002)
Zoning Q
Rooms
Other Rooms Living Room, Dining Room, Primary Bedroom, Bedroom 2, Bedroom 3, Kitchen, Laundry, Media Room
Main Level Bedrooms 1
Interior
Interior Features Butlers Pantry, Carpet, Ceiling Fan(s), Chair Railings, Crown Moldings
Hot Water Electric
Heating Forced Air, Ceiling
Cooling Central A/C
Flooring Carpet, Ceramic Tile, Hardwood, Tile/Brick
Equipment Dishwasher, Energy Efficient Appliances, Microwave, Oven - Self Cleaning, Oven/Range - Electric, Refrigerator, Water Heater
Fireplace N
Window Features Energy Efficient,Double Pane,Insulated,Sliding
Appliance Dishwasher, Energy Efficient Appliances, Microwave, Oven - Self Cleaning, Oven/Range - Electric, Refrigerator, Water Heater
Heat Source Natural Gas
Laundry Main Floor, Washer In Unit
Exterior
Parking Features Garage - Rear Entry, Garage Door Opener, Other
Garage Spaces 2.0
Utilities Available Cable TV
Amenities Available Security, Water/Lake Privileges
Water Access Y
Water Access Desc Boat - Non Powered Only,Canoe/Kayak,Private Access
View Canal, Creek/Stream, Panoramic, Pond, Scenic Vista, Trees/Woods
Roof Type Architectural Shingle
Accessibility >84\" Garage Door, 2+ Access Exits, 36\"+ wide Halls
Attached Garage 2
Total Parking Spaces 2
Garage Y
Building
Story 2
Sewer Public Sewer
Water Public
Architectural Style Villa
Level or Stories 2
Additional Building Above Grade, Below Grade
Structure Type High,Dry Wall,9'+ Ceilings
New Construction N
Schools
School District Laurel
Others
HOA Fee Include Lawn Care Front,Lawn Care Side,Lawn Care Rear,Common Area Maintenance,Ext Bldg Maint,Pier/Dock Maintenance,Snow Removal,Security Gate,All Ground Fee
Senior Community No
Tax ID 232-12.19-30.00-11
Ownership Condominium
Acceptable Financing Cash, Conventional, FHA, VA, USDA
Listing Terms Cash, Conventional, FHA, VA, USDA
Financing Cash,Conventional,FHA,VA,USDA
Special Listing Condition Standard
Read Less

Bought with Grace E Cooke-Scott • RE/MAX Eagle Realty



