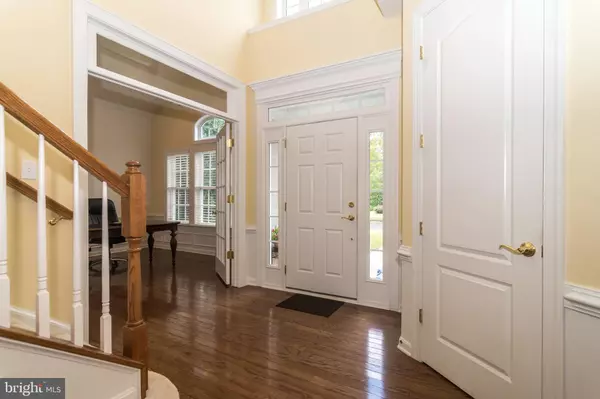For more information regarding the value of a property, please contact us for a free consultation.
218 GOLDENROD DR Upper Gwynedd, PA 19446
Want to know what your home might be worth? Contact us for a FREE valuation!

Our team is ready to help you sell your home for the highest possible price ASAP
Key Details
Sold Price $605,000
Property Type Single Family Home
Sub Type Detached
Listing Status Sold
Purchase Type For Sale
Square Footage 2,884 sqft
Price per Sqft $209
Subdivision Reserve At Gwynedd
MLS Listing ID PAMC616386
Sold Date 11/01/19
Style Colonial
Bedrooms 3
Full Baths 2
Half Baths 1
HOA Fees $331/mo
HOA Y/N Y
Abv Grd Liv Area 2,884
Originating Board BRIGHT
Year Built 2006
Annual Tax Amount $7,945
Tax Year 2020
Lot Size 3,049 Sqft
Acres 0.07
Property Description
Fantastic single, Harrington Model Manor Home in the highly desirable 55+ community of the Reserve at Gwynedd with 3 Bedrooms including 1st floor Master, 2.5 Baths, featuring an open floor plan, terrific upgrades and a premium cul-de-sac location. Vaulted ceilings, 8 doors, custom millwork and hardwood floors throughout the 1st floor are just a few of the superior details. The 2-story entrance foyer includes a Powder Room and coat closet. French doors provide access to the Office. The spacious Dining Room features wainscoting, a tray ceiling and is adjacent Butler s Pantry, which is also connected to the Kitchen. The 2-Story Great Room offers a wall of windows, gas fireplace with marble surround and wood mantel with included wall-mounted TV above and 2 ceiling fans. The adjacent Kitchen features corian counters, a stove with 4 gas burners, double self-cleaning wall ovens, tiled backsplash, 42 cabinets and included refrigerator. The Butler s Pantry includes additional cabinetry with corian counters and a large Pantry Closet. Enjoy the luxury of the 1st Floor Master Suite with more hardwood flooring, tray ceiling, spacious walk-in closet plus 2 additional closets and a fabulous Master Bath with vaulted ceiling, tiled floor, soaking tub, stall shower and dual sinks with corian counters. The 1st Floor Laundry Room offers the included washer and dryer plus utility sink and cabinets. Carpeted stairs lead to the 2nd floor including a terrific Loft with versatile use including a Den or 2nd Office. 2 Additional Bedrooms with closets share the Full Hall Bath with soaking tub and shower, also directly connecting to one of the Bedrooms. A sliding door from the Breakfast Room opens to the expansive maintenance-free Deck providing a lovely scenic view. The 2-Car Garage includes 2 separate automatic doors. Walking distance to the Club House featuring beautiful indoor and outdoor pools, gym, billiard room, library, gathering room, card rooms, and so much more, plus a full calendar of activities is available for all residents. The community is close to excellent restaurants and shopping, with easy access to all major routes.Enjoy this special lifestyle.
Location
State PA
County Montgomery
Area Upper Gwynedd Twp (10656)
Zoning IN-R
Rooms
Other Rooms Dining Room, Primary Bedroom, Bedroom 2, Kitchen, Breakfast Room, Bedroom 1, Great Room, Office
Main Level Bedrooms 1
Interior
Interior Features Attic, Breakfast Area, Butlers Pantry, Carpet, Ceiling Fan(s), Dining Area, Entry Level Bedroom, Family Room Off Kitchen, Floor Plan - Open, Kitchen - Gourmet, Primary Bath(s), Recessed Lighting, Stall Shower, Upgraded Countertops, Wainscotting, Walk-in Closet(s), Window Treatments, Wood Floors
Hot Water Natural Gas
Heating Forced Air
Cooling Central A/C
Flooring Carpet, Hardwood
Fireplaces Number 1
Fireplaces Type Gas/Propane, Mantel(s), Marble
Equipment Built-In Microwave, Oven - Double, Oven - Self Cleaning
Fireplace Y
Appliance Built-In Microwave, Oven - Double, Oven - Self Cleaning
Heat Source Natural Gas
Laundry Main Floor
Exterior
Exterior Feature Deck(s)
Parking Features Inside Access
Garage Spaces 2.0
Amenities Available Billiard Room, Club House, Common Grounds, Community Center, Exercise Room, Gated Community, Hot tub, Library, Meeting Room, Pool - Indoor, Pool - Outdoor, Swimming Pool
Water Access N
Roof Type Shingle
Accessibility None
Porch Deck(s)
Attached Garage 2
Total Parking Spaces 2
Garage Y
Building
Lot Description Cul-de-sac, Front Yard, Landscaping, Level, Rear Yard, SideYard(s)
Story 2
Sewer Public Sewer
Water Public
Architectural Style Colonial
Level or Stories 2
Additional Building Above Grade, Below Grade
New Construction N
Schools
School District North Penn
Others
Pets Allowed Y
HOA Fee Include Common Area Maintenance,Health Club,Lawn Care Front,Lawn Care Rear,Lawn Care Side,Lawn Maintenance,Management,Pool(s),Recreation Facility,Security Gate,Snow Removal,Trash
Senior Community Yes
Age Restriction 55
Tax ID 56-00-06767-296
Ownership Fee Simple
SqFt Source Assessor
Security Features Security Gate,Security System
Special Listing Condition Standard
Pets Allowed Number Limit
Read Less

Bought with Myrna Josephs • BHHS Fox & Roach - Spring House



