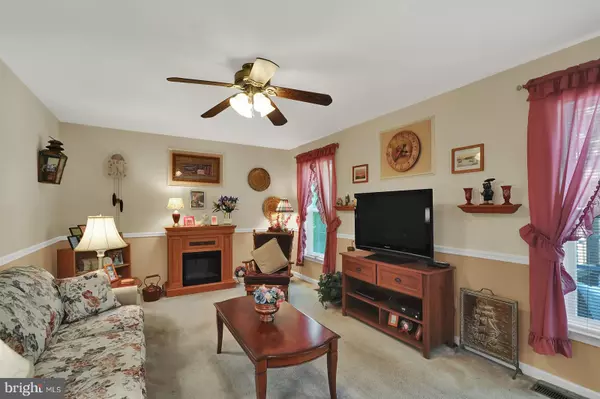For more information regarding the value of a property, please contact us for a free consultation.
272 KENTLAND AVE Dover, DE 19901
Want to know what your home might be worth? Contact us for a FREE valuation!

Our team is ready to help you sell your home for the highest possible price ASAP
Key Details
Sold Price $260,000
Property Type Single Family Home
Sub Type Detached
Listing Status Sold
Purchase Type For Sale
Square Footage 2,218 sqft
Price per Sqft $117
Subdivision St Jones Commons
MLS Listing ID DEKT228708
Sold Date 10/18/19
Style Colonial
Bedrooms 4
Full Baths 2
Half Baths 1
HOA Fees $33/ann
HOA Y/N Y
Abv Grd Liv Area 2,218
Originating Board BRIGHT
Year Built 2005
Annual Tax Amount $1,265
Tax Year 2018
Lot Size 10,538 Sqft
Acres 0.24
Lot Dimensions 80.00 x 131.73
Property Description
R-10943 This beautiful two story colonial home is situated on the water front in the sought after St. Jones Commons, offering 4 bedrooms and 2 baths with a bonus room that can be used as a 5th bedroom or an office! Gather around the eat-in kitchen or relax in the large dining room for family gatherings. This home has much to offer and is a must see. Complete with a rear patio and pergola, English gardens, lush landscaping and elevated deck to take full advantage of the water view. The rear yard is fenced and manicured ready for the new owner. This home also has many updates including new HVAC and water heater. This home will not disappoint.
Location
State DE
County Kent
Area Caesar Rodney (30803)
Zoning RS1
Rooms
Other Rooms Living Room, Dining Room, Primary Bedroom, Bedroom 2, Bedroom 3, Bedroom 4, Kitchen, Family Room, Bonus Room
Interior
Interior Features Ceiling Fan(s), Primary Bath(s)
Hot Water Electric
Heating Forced Air
Cooling Central A/C
Equipment Dishwasher, Disposal, Microwave
Furnishings No
Fireplace N
Window Features Screens
Appliance Dishwasher, Disposal, Microwave
Heat Source Natural Gas
Exterior
Parking Features Garage Door Opener
Garage Spaces 4.0
Amenities Available Pool - Outdoor
Water Access N
View Water
Roof Type Architectural Shingle
Accessibility None
Attached Garage 2
Total Parking Spaces 4
Garage Y
Building
Story 2
Foundation Concrete Perimeter
Sewer Public Sewer
Water Public
Architectural Style Colonial
Level or Stories 2
Additional Building Above Grade, Below Grade
Structure Type Dry Wall
New Construction N
Schools
Elementary Schools Allen Frear
Middle Schools F Neil Postlethwait
High Schools Caesar Rodney
School District Caesar Rodney
Others
HOA Fee Include Common Area Maintenance,Pool(s)
Senior Community No
Tax ID ED-00-08606-01-2200-000
Ownership Fee Simple
SqFt Source Estimated
Acceptable Financing Cash, Conventional, FHA, VA
Horse Property N
Listing Terms Cash, Conventional, FHA, VA
Financing Cash,Conventional,FHA,VA
Special Listing Condition Standard
Read Less

Bought with Kate DiCesare • Long & Foster Real Estate, Inc.



